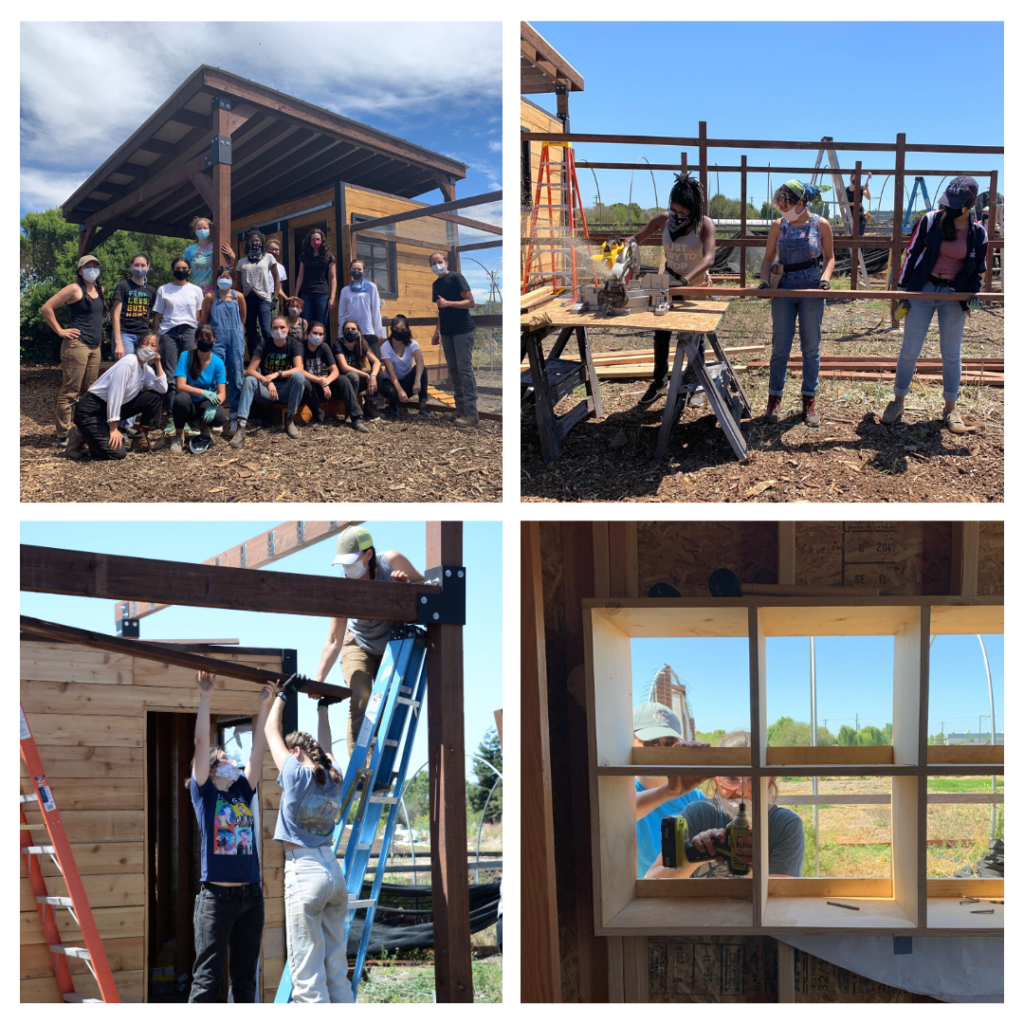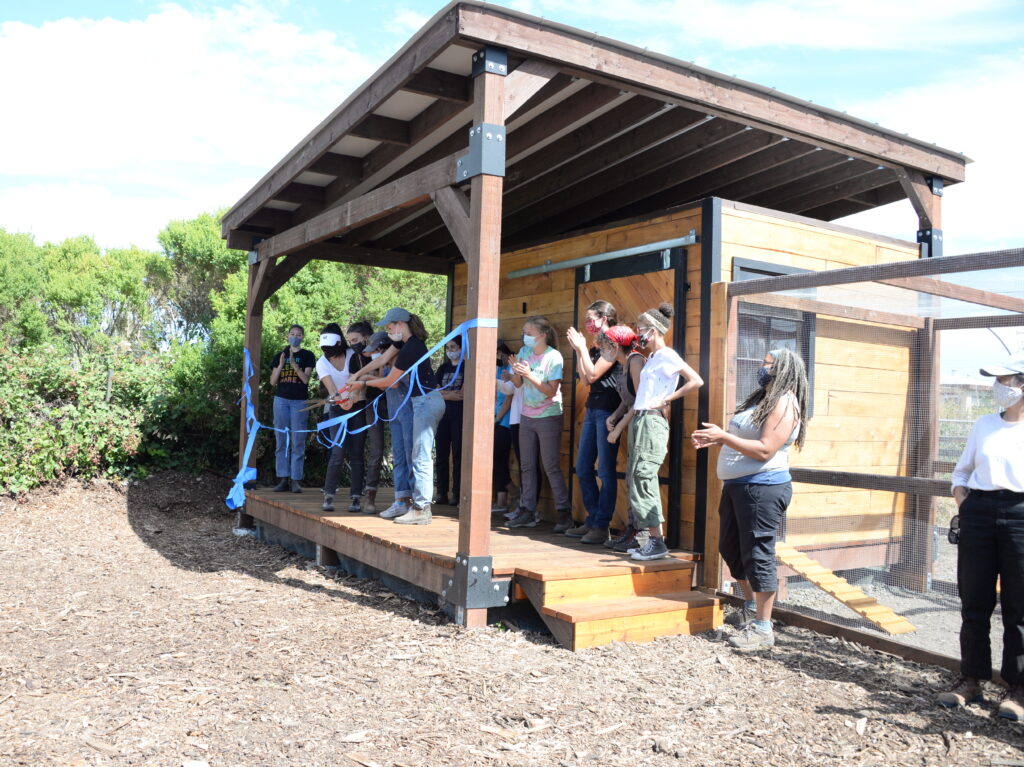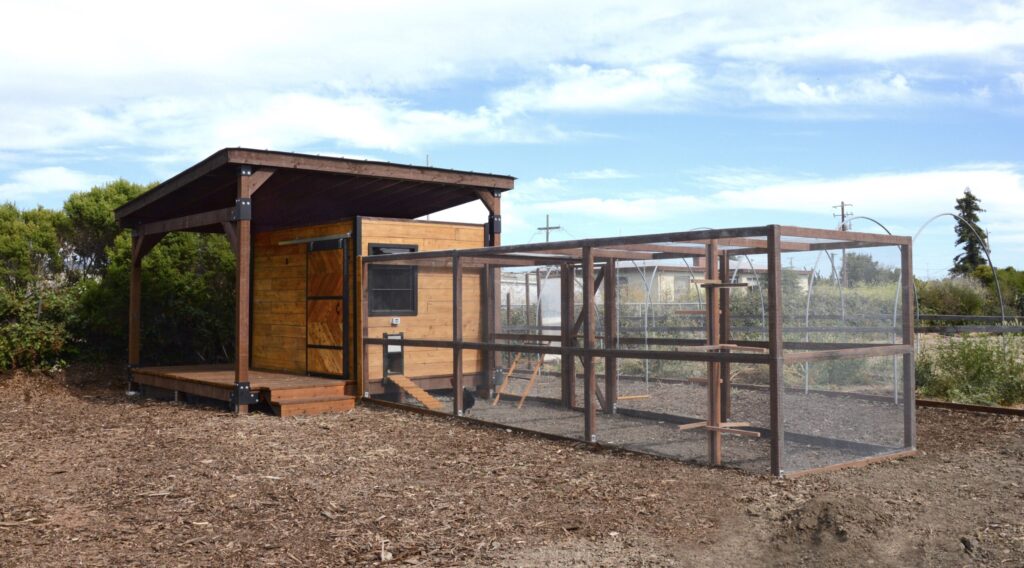Summer is one of our busiest times at Girls Garage, with weeks of building in our Young Women’s Design and Building Institute, Advanced Design/Build, and Builder Bootcamp. As with spring programs, we had to move our indoor classes to Zoom and get creative about how we could still make the most of our time together, relish a sense of accomplishment, and equip girls with skills, tools, and confidence to go forth fearlessly. If you watched our webinar at the SF Public Library, then you know what we mean… we had to get scrappy!
Builder Bootcamp
Builder Bootcamp is (usually) a weeklong summer program for 9- to 13-year-old girls. Our distance learning version stretched for three weeks, with girls meeting over Zoom to complete illustration prompts for visual storytelling, paper model-making engineering challenges, and architectural exercises for representing space from multiple perspectives. We delivered two dozen creator kits (filled with watercolor paint, colored pencils, a large mixed media sketchbook, popsicle sticks, tape, paper, and more) for girls to use across the three-part camp. You can see their collected work at the online gallery below.
Week 1
In the first week, girls explored visual art through five exercises from art/design instructor Meghann Harris. Some prompts had short time constraints to challenge creativity and defy perfectionism and others we refined over the course of the week. The girls created hilarious comics, illustrated thoughtful responses to covid, and gave us a glimpse into their lives. ⠀
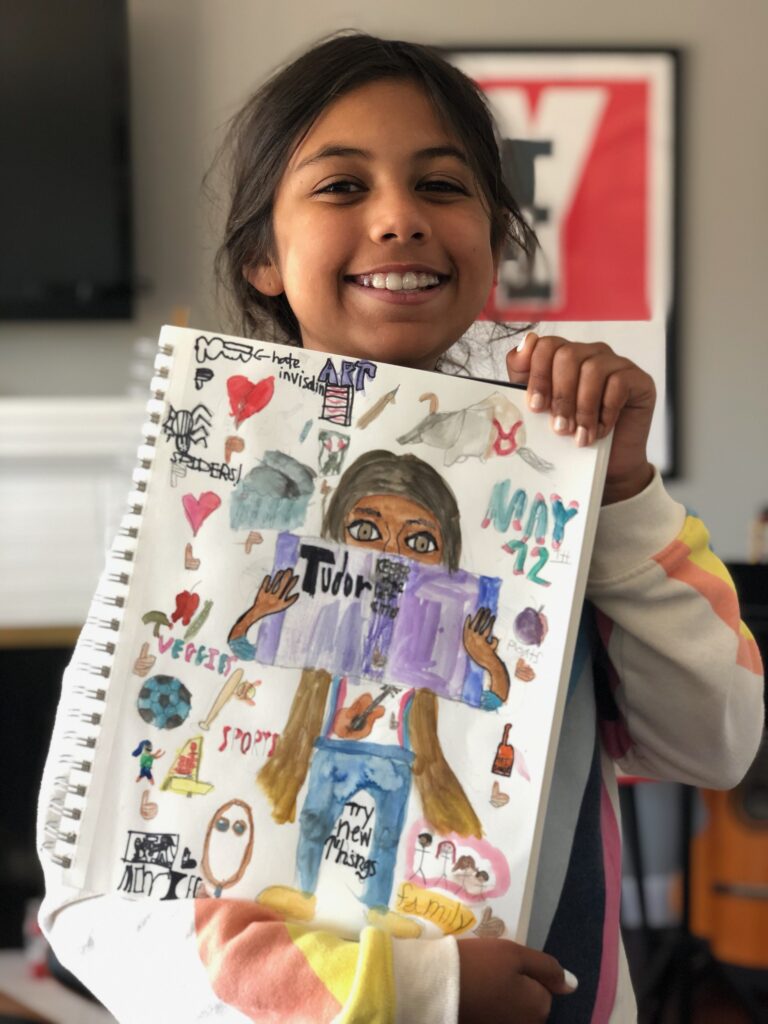
To begin, girls created a meet the artist illustration with their name, birthday/sign, likes and dislikes, and fun facts. Through these self-portraits, we learned about their favorite books, met beloved pets, discovered that mushrooms are a controversial food, and saw a variety of drawing styles. Next, girls began experimenting with watercolor to make a comic about a day in the life of someone they know. For inspiration, instructor Meghann shared a 10-panel comic that she made about her cat and went through the process for outlining a concept, storyboarding, and inking. Our Creative Director Amanda showed how watercolor paint is made and provided a few pointers to get started with paint, color, and mixing. On day three, girls were asked “Who Does Your Mask Protect?” and they responded with illustrations of loved ones, people they couldn’t wait to reconnect with, and their communities. Then, girls were given an open-ended prompt to illustrate—in their choice of style, format, and medium—something they had been thinking a lot about, which included protests, uncertainty around school restarting, and Hamilton. And on the final day of art week, girls illustrated three-word, three-panel stories. After revealing their favorite animal, Meghann assigned them two other random words that they had to use in a short comic. At the end of the week, everyone took photos of their favorite sketchbook pages, and Meghann built an online showcase of our work!
We loved learning more about each of our girls through their art, writing, and show-and-tells! It was such a hit that we added a brand new virtual class called Illustrated Narratives taught by the entertainingly effervescent and wildly talented Meghann!
Week 2
During the second week of Builder Bootcamp, Allison Oropallo challenged the girls with new engineering problem each day. Armed with a little paper, a short strip of tape, and the occasional popsicle stick, girls raced against a rapidly ticking timer counting down the ten to twenty minutes allotted for each assignment. For each exercise, we broke into random teams to brainstorm and stoke a bit of friendly competition.
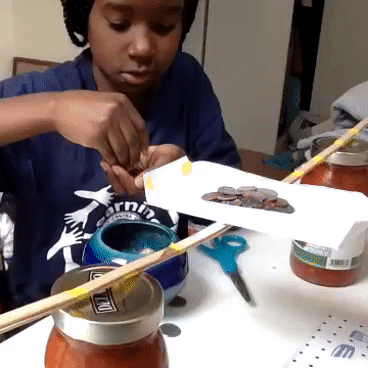
On the first two days, girls constructed the tallest tower and the longest chain they could get from a single sheet of paper. Next, they produced a paper pillar that could safely elevate an egg at least ten inches into the air (each egg was decorated and named, optionally hard-boiled for easier clean-up). Then we moved from sky to sea, with girls making boats that could ferry the most cargo. For the final challenge, girls used up to 20 popsicle sticks to construct a bridge that could cross a 20-inch span and hold as much weight as possible. For these last two challenges, everyone slowly added their units of measure (coins, dried beans, almonds, blueberries) to find the breaking point of their builds. Girls built bridges able to collectively hold 1,884 “passengers”! ⠀
It was awesome to see unique designs each day, as girls cleverly put their own spin on their solutions. And we learned how to hustle through distractions and while conversing, improved time management skills, worked out ideas in brainstorming groups, and had a ton of fun!⠀
Week 3
We ended Builder Bootcamp with architecture week, where Emily Pilloton-Lam and Hannah Geitner taught the group about dimensions, scale, and builder skills, as they worked towards reimagining their bedrooms. Our mornings started with tool scavenger hunts, where girls had two minutes each round to find a tool in their home that fit specific criteria: something that twists or turns when you use it, a tool used for measuring, an unfamiliar tool, etc. Not only did we learn to use the Girls Garage book to identify tools and find out how to use them, we also learned some fun facts (what it sounds like when you play a guitar with a drill!) and had great discussions about how things are built (what are studs anyway?).
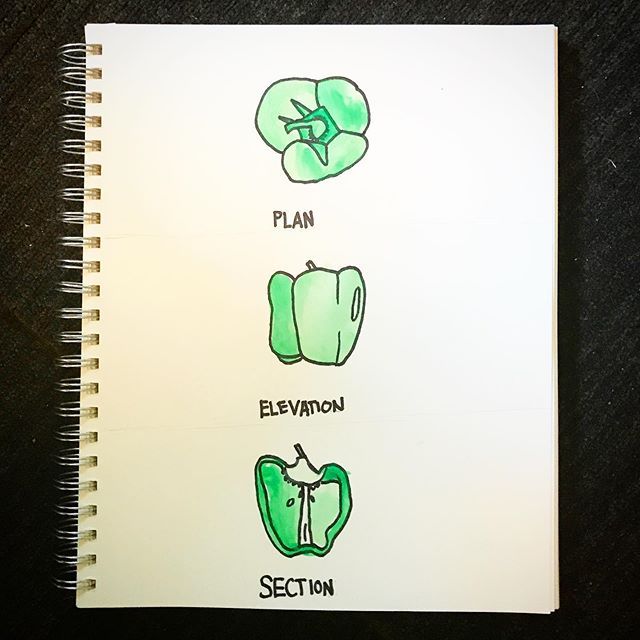
The week began with one of our favorite quintessential architecture school assignments, drawing a fruit or vegetable in plan (a vertical view), section (a slice-through view), and elevation (an exterior side view). We raided our produce drawers and drew green peppers, apples, lemons, oranges, and garlic in these three views. The next day, we discussed floor plans and taking measurements, before seeing samples of blueprints, plans, and scale models at an architect’s office. Girls measured and drew a floorplan of their existing bedroom. And over the balance of the week, they worked to make a final drawing or scale model of their dream bedroom, as simple or as elaborate as they chose.
Midway through the week, Sara DiNoto, an Interior Architect and Designer from Dewing Schmid Kearns, joined us as a guest speaker. Sara shared one of her projects, a renovation of a school maker space, and gave girls a lot to think about as they redesigned their own rooms. She showed examples of floorplans, renderings made using Revit software, and before and after pics as she described the entire process. Plus, we learned her philosophy of introducing “secret cuteness” – clever, fun, or beautiful details that elevate the entire design and deliver happiness.
To wrap up Builder Bootcamp, girls presented their ideal rooms in a variety of formats: scale models, a mood board, and plan, section, and orthogonal drawings. Some created tiny handmade furniture and developed a three-dimensional experience, some focused on making neat, precise representations of real spaces, and some thought about utility, such as designing beds that transformed or were lofted to create more room for activities. Everyone added details that expressed what they love or wanted from a space of their own: reading nooks, swings and a slide, comfy beds for themselves and their pets (or future pets), art on the walls, even a snack stash!
You can see photographs of the architectural drawings and final room designs in our virtual art show!
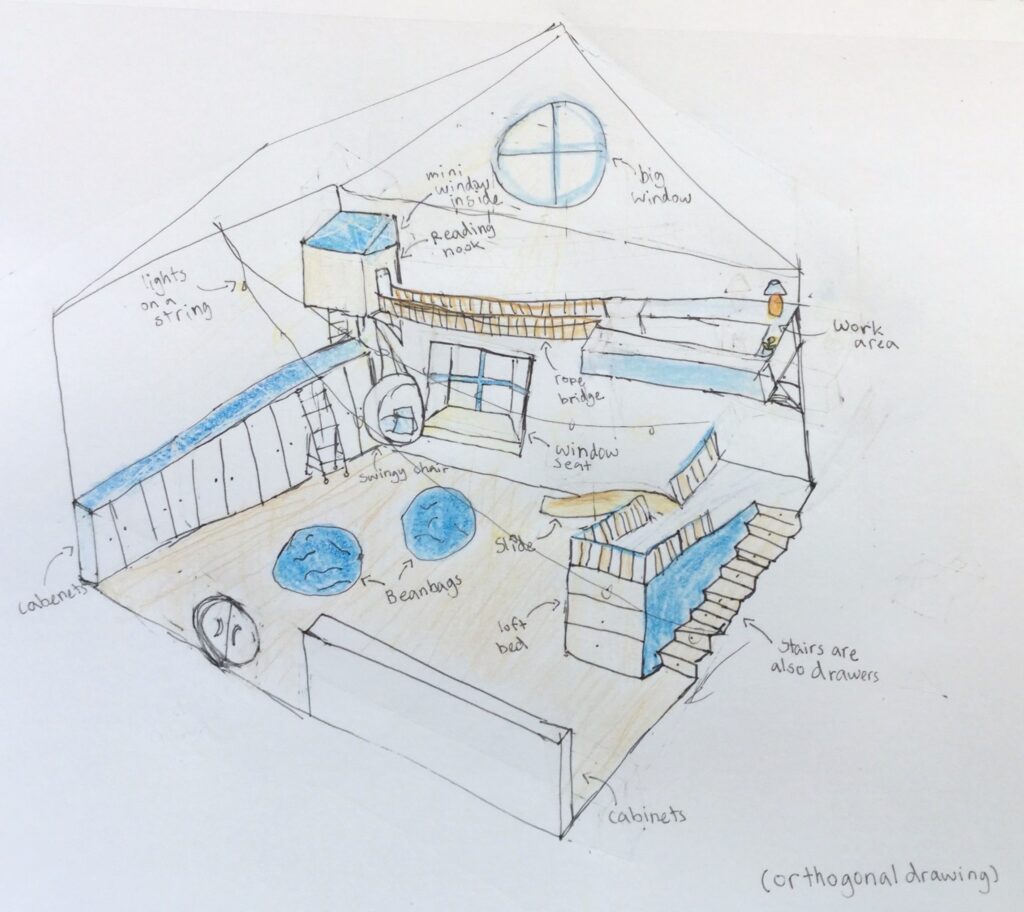
While we REALLY missed being in-person at Girls Garage, we were so happy to spend these three weeks with our girls!
Advanced Design/Build
Advanced Design/Build is our free year-round program for teen girls, with fourteen 9th-12th graders completing a large community project after school in fall, winter, and spring, plus one week of summer camp. Summer Advanced Design/Build is always a special time for Girls Garage because it is a full week of long build days that let girls experience what a real construction site and project feel like while leveraging all of their strength, knowledge, and skill to finish a professional-quality structure. This week is the culmination of all the work done during the after-school component of the Advanced Design/Build program.
The builder girls in this program have been coming to Girls Garage for years, and their commitment shows in the beautiful work that we unveiled on July 10. Girls began working on the design of this 500-square-foot chicken “pavilion” in September and building commenced at Urban Tilth’s North Richmond community farm in October. This week—to enthusiastic cheering from family and the Girls Garage team—girls were able to step back, see the final results of their hard work, and say “We built that, together!”
Day 1
After a mini-reunion, goal-setting, and a review of jobsite, tool, and ladder safety, everyone worked at focused speed in partners and small groups for an epic day of building. The goal for Monday was to get the rafters up, but ambitious as ever and excited to be building together again, we raised the entire roof! Our calculations, dimensions, and angles were perfect and everything fit together snugly. Admiring our pristine math, Hallie exclaimed, “If that isn’t STEM in action, I don’t know what is!” We put up all the rafters and fascia with joist hangers at one end and a bird’s mouth cut at the other, then installed purlins to hold the standing seam metal roofing. All of the 4×4 posts for the chicken run were set and we began attaching the horizontal framing. Any rogue fasteners on the coop interior were ground down to avoid snagging any chickens or their caretakers. All of our exterior edges are protected with corner trim on the exteriors and the flashing and flashing tape on the coop roof.
Day 2
On Tuesday, we doubled-down on the details. After using a 3-ton car jack to lift the deck, we re-leveled it and affixed an additional support pillar in the center. Allison happily hijacked a tractor to level the earth around the site. We installed the door for accessing the roosting boxes and a door for people to enter the chicken run. The windows got trimmed. Knee braces were added to all the corners to ensure the structure doesn’t rack. And a large effort of the day was focused on framing out the run and attaching all of the chicken wire.
Day 3
Wednesday tested our grit – for every problem we solved, another arose. We wrestled with chicken wire, framed our chicken run roof, and solved some door alignment and closure issues. After seeing the spacing of the screw holes in the roofing material, we had to pull a MacGyver to adjust our end rafters and add blocking, while also getting 17-foot-long strips of roofing up onto the 12-foot roof. Though it was a tough day, it was also satisfying to knock out all those challenges together! The Advanced Design/Build girls prove once again that problems big or small, they can handle it all!
Day 4
On Thursday, we installed the large barn door and an automatic chicken garage door that closes and opens with the sun. The crew finished the roof and the chicken wire run. We sanded and stained the deck and the henhouse, then finished all the doors for both human and avian access. We worked together at peak efficiency to knock out a long list of to-do items.
Day 5
Because of the incredible hustle this week, on Friday, we finished up small tasks, cleaned up our site, and had a day to celebrate! At 3:30, we cut the ribbon on the most luxurious chicken pavilion we’ve ever seen! We even got to do a test drive with one of Urban Tilth’s chickens, who happily cock-a-doodle-dooed through the ceremony.
We are honored to have worked side-by-side with this talented young women, building a useful, well-engineered, carefully constructed project that will serve our community! This is no simple project, but a challenging design full of thoughtful details, which turned out downright gorgeous! This project is a testament to teamwork, gumption, and skill. No doubt that everyone involved will look back with pride for the rest of our days on the time we spent together and what we accomplished.
Young Women’s Design and Building Institute
Typically, YWDBI is an intensive weeklong program in the Girls Garage workspace where teens learn carpentry, welding, architecture, engineering, and design as they build a project for a local client that will have a positive community impact. Our first cohort met online June 15-19, followed by the second cohort June 22-26, with each participant completing a personal and community project from home.
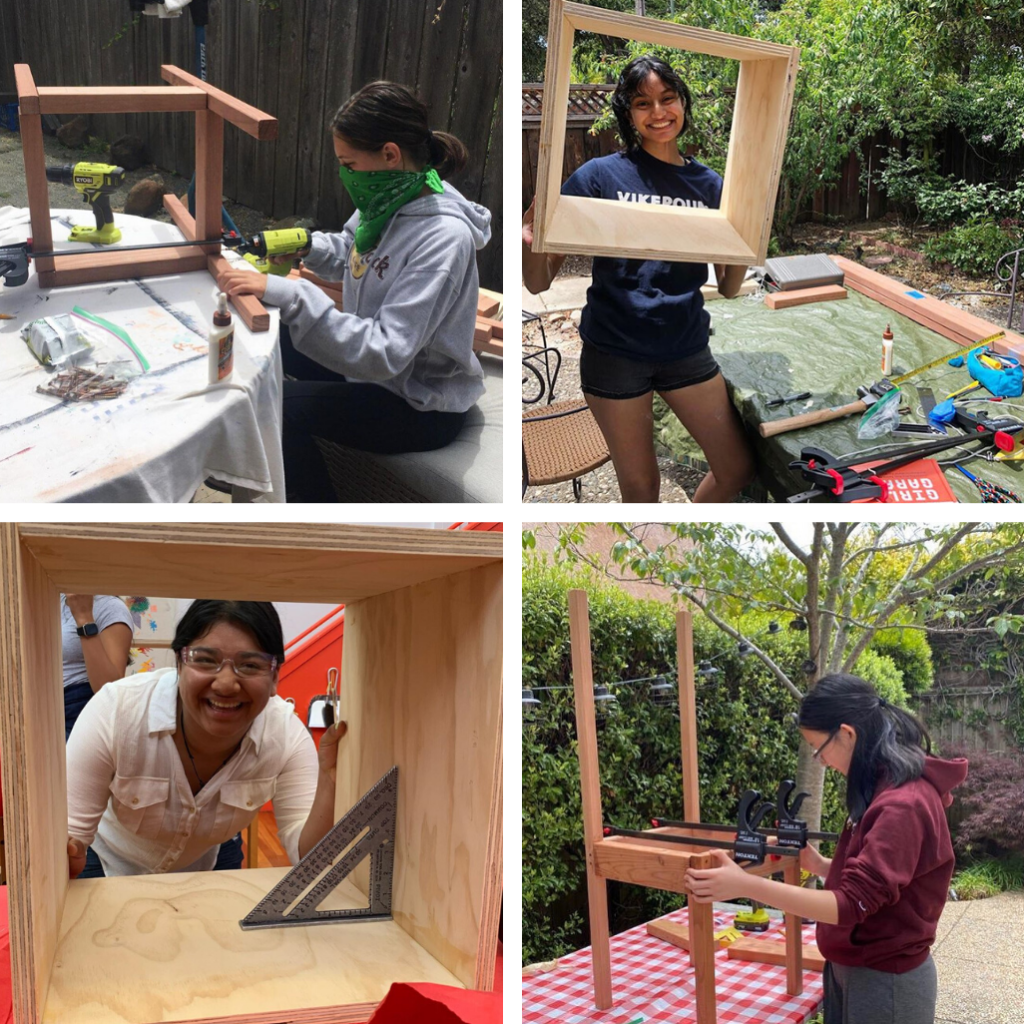
Tools + Materials
One of the challenges of trying to reproduce Girls Garage classes online is participants’ access to tools. And since we knew that we wanted to build a piece of full-size furniture and work together on a hands-on project that will directly benefit our community, we put together 27 fully-stocked toolboxes that were picked up before their building week began. These toolboxes—which girls will keep for a lifetime of fixing and building—were packed with a drill, impact driver, saw, tape measure, speed square, clamps, hardware, and more. Their take-home builder kits also included lumber for two projects and a copy of the new Girls Garage book that will be used as a textbook for the class.
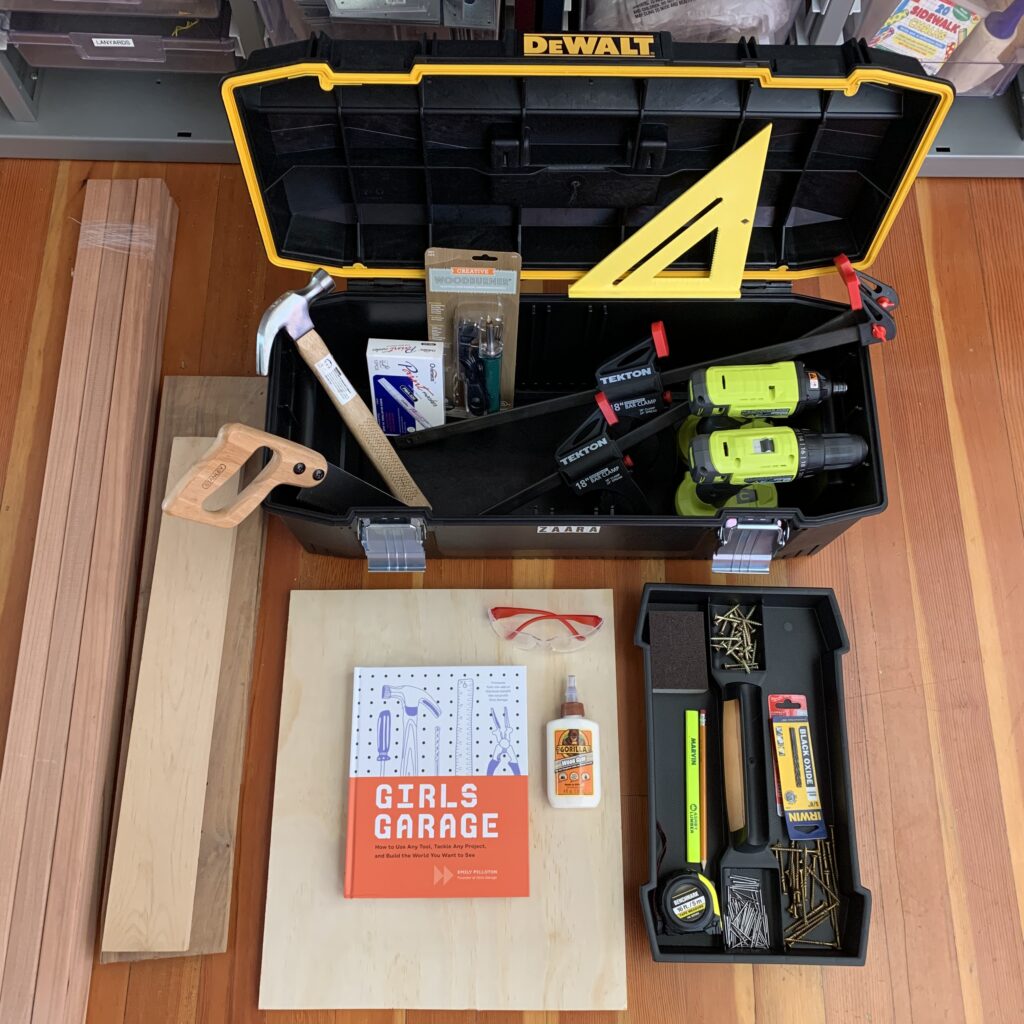
Project 1: Collective Cubbies
On the first day, we discussed clamps, the speed square, and layout, before constructing a 16″x16″ wooden cubes, which were decorated with paint pens and wood burners. Those 27 individual cubby modules were connected to create three shelving units for St. Vincent de Paul of Alameda County‘s newly renovated children’s room in their women’s center. In addition to the broad range of community services provided by St. Vincent de Paul, their women’s center provides a place for women and children to shower, do laundry, play in the playroom, and receive diapers, formula, and clothing.
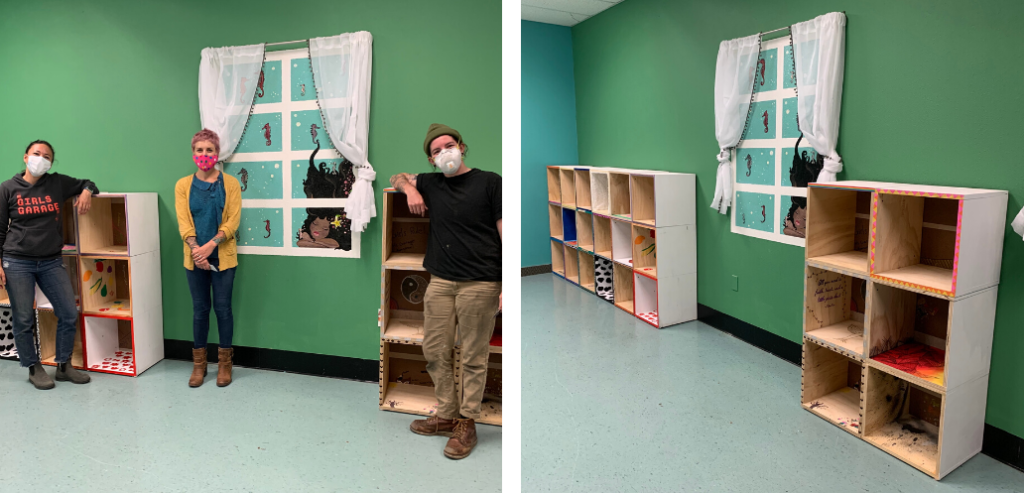
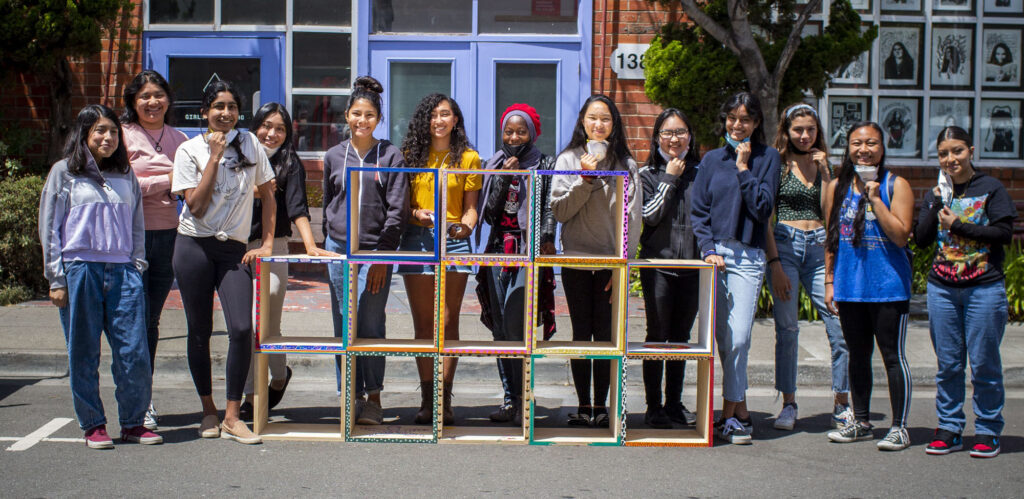
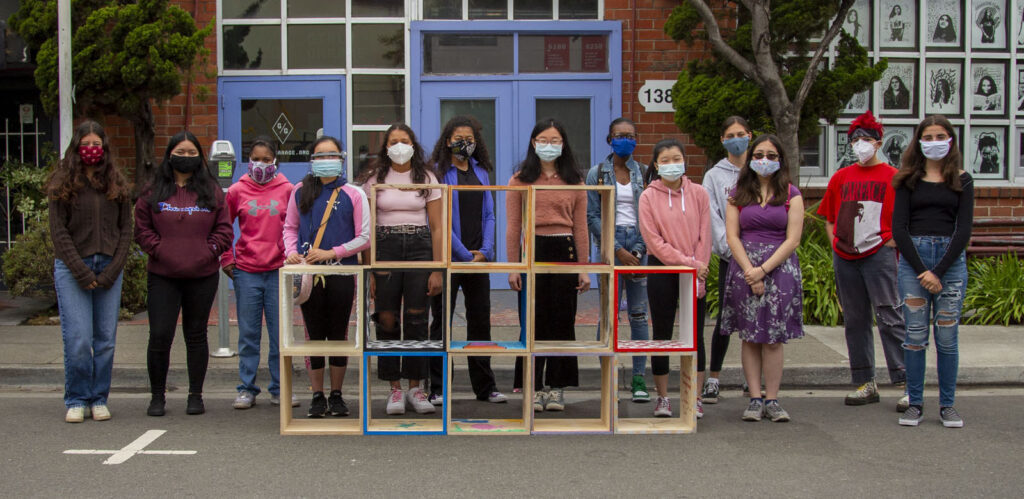
Project 2: Custom Chairs
This is what it looks like when girls build their own seat at the table, literally! The first few steps were done as a group as we supported each other via Zoom, using tools from each of their new toolboxes. We used a speed square and a tape measure to layout and mark the pieces, a handsaw and clamps to cut each piece to fit our design, and a drill, a driver, bits, and screws to attach the legs, seat, back, and braces. Then everyone customized their chair with individual design decisions that expressed their personalities and stories.
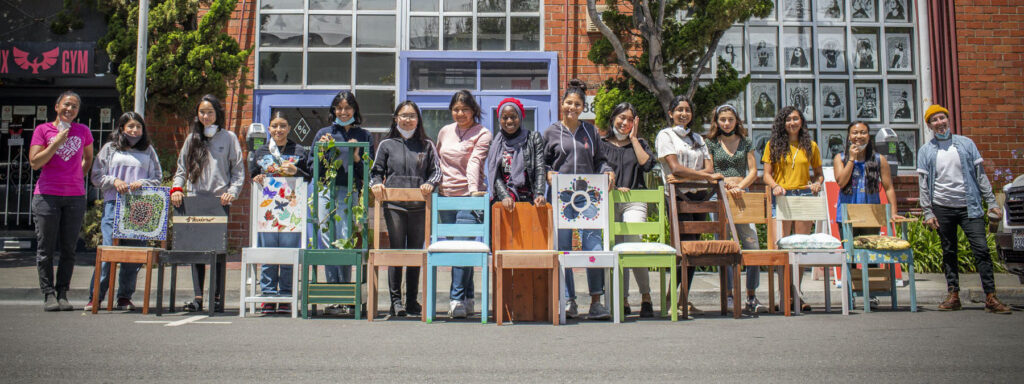
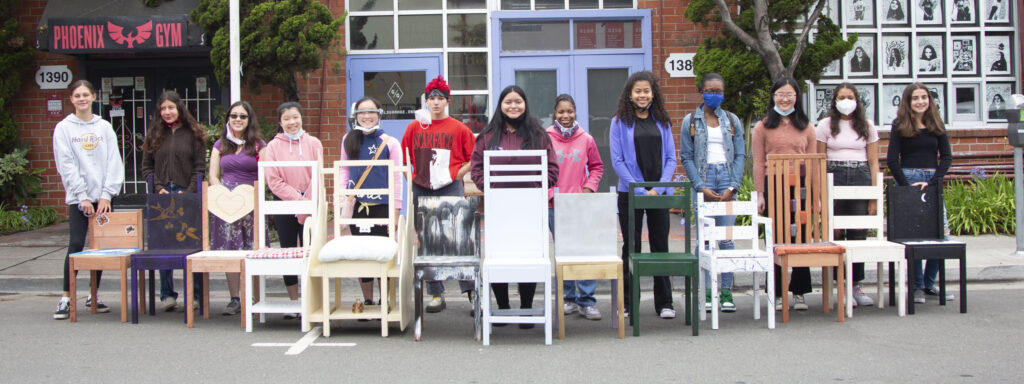
Want a behind-the-scenes look? Taliyah documented her journey from lumber to Swan Chair in this YouTube video!
The Readings
YWDBI sessions usually begin with a morning reading or video. Over the summer, we used the following pieces to root our work together and as prompts for reflection, compassion (for ourselves, our work, and our peers), and important discussions.
We began with starting with “Tips for Fearless Builder Girls” listed on pages 16-18 of our book. The advice begins with how to start, ends with how to finish, and covers strategies for the challenges in between. You can read the full summary on Instagram.
We watched Phil Hansen’s “Embrace the Shake” and talked about how limitations and constraints, both in our creative practice and in our lives, can be liberating when reframed. Participants found that completing these projects while confined at home was challenging but achievable, as they developed skills to troubleshoot in brand-new-to-them areas. And as instructors, Emily and Augusta addressed the challenge of teaching online by using more precise language, designing projects and processes for solo work, and adding more intentionality to how the group interacted. Everyone shared personal anecdotes about how they have overcome stumbling blocks or others’ expectations.
We read Chinaka Hodge’s “What Will You Tell Your Daughters About 2016” aloud in our group, which you can see Chinaka perform in the linked video. As we worked, we discussed what it means to be a young woman, a young woman with power tools, a young woman building something in the world. We reflected on Juneteenth, a day for celebrating the progress towards freedom and reaffirming our commitment to racial justice. Chinaka’s words stoke a fire in us to keep fighting, protesting, building, being together. We’re so incredibly grateful that in this time of deep pain, hardship, and struggle, we can come together to feel the positive things that will keep us going. We are heartened and hopeful, knowing that our girls were born just in time to lead.
We watched Reshma Saujani’s “Teach Girls Bravery, Not Perfection” and talked at length about our relationship with perfectionism and how to get unstuck when we’re scared. We shared stories of feeling the pressure to be perfect, and how it’s so much easier to be brave in a community of girls and women who support you. And then we talked about being brave in the context of our current building project: building a wooden chair, at home, via Zoom, with the virtual support of classmates and instructors. As projects took shape, we all learned about what works and what doesn’t, but more importantly, why the effort and bravery to start is the real lesson.
We read aloud the posterpoem Focus 2017 by writer Courtney E. Martin and illustrator Wendy MacNaughton and took it as an ongoing challenge and a reminder that our creative work is vital.
Showcase + Portraits
After a week building chairs at home, but still very much together, each cohort met as a whole group for the first time. There were air-hugs and laughter and total awe of the final products. And even though distance learning is never ideal, this group truly came together in a feat of solidarity that feels like an act of resistance against all of the heavy things in the world. Bryan Meltz, a talented local photographer joined the celebration and took portraits of each girl, the group, and the chairs. You can see her beautiful photos on our “Building Our Own Seats at the Table” project page.
While there is no substitute for gathering in our space, we are so grateful for the grants and funders who have made it possible for us to provide tools and to stay connected and building during this time. Our summer programs were funded by individual donations from our generous community, along with Carmax Foundation, Craig Newmark Philanthropies, Cognizant, Fossil Foundation, HMC Designing Futures Foundation, John Sander and Patti White, Nancy P. and Richard K. Robbins Foundation, National Endowment for the Arts, Miranda Lux Foundation, Pivotal Ventures, The Kendeda Fund, Vita Wells, Wareham Development, and Western Digital Foundation. Thank you so much for your support!
