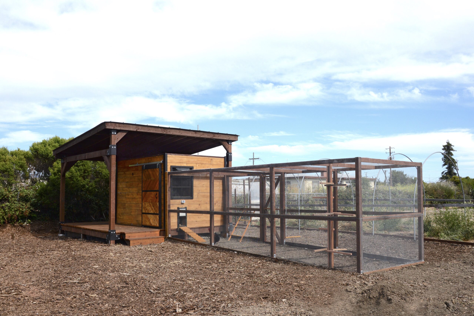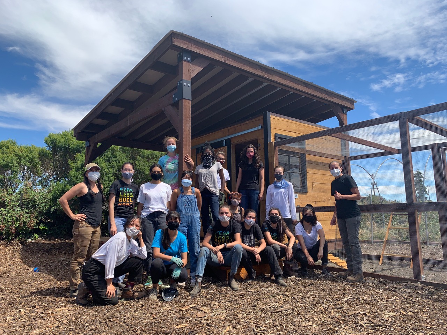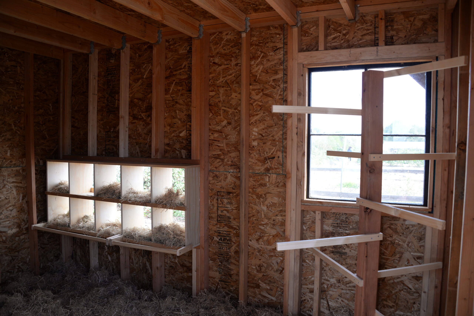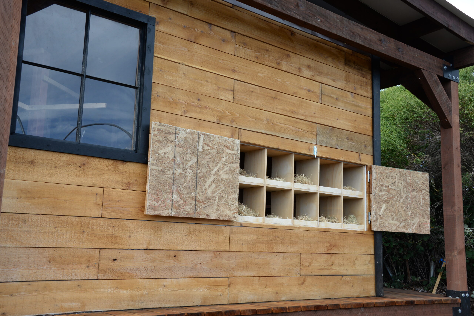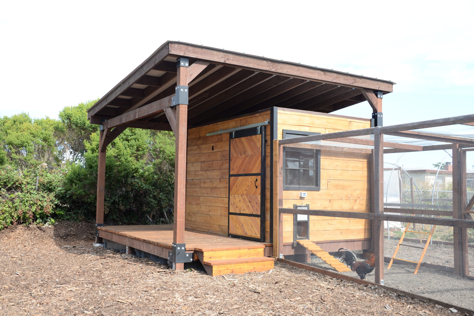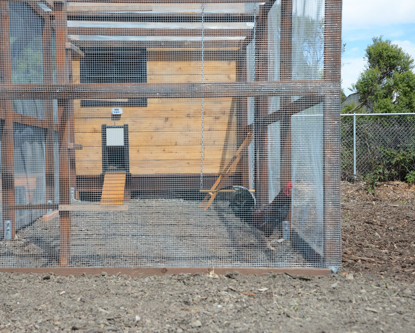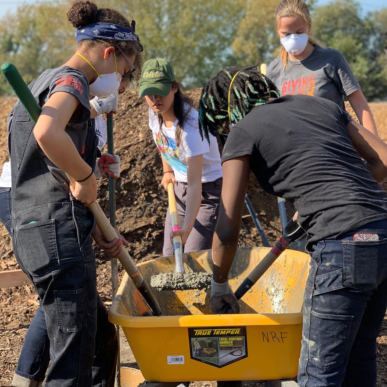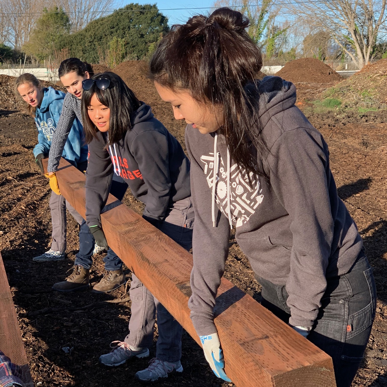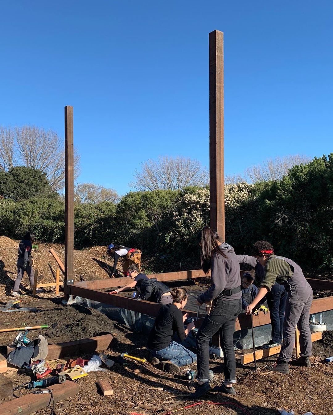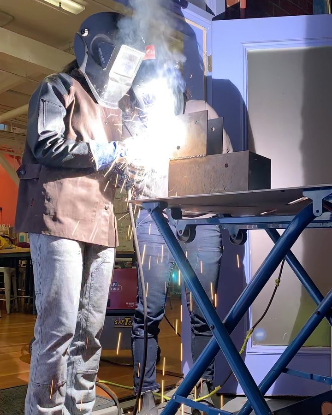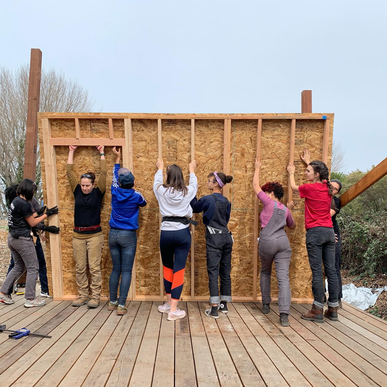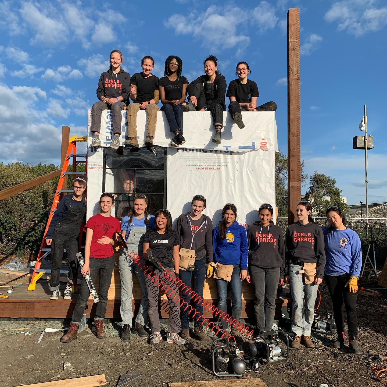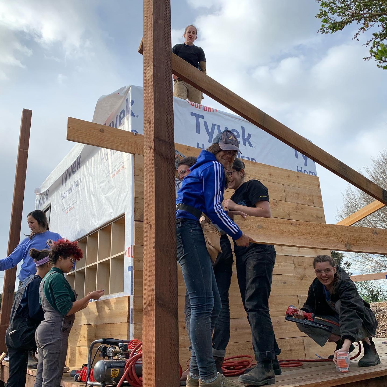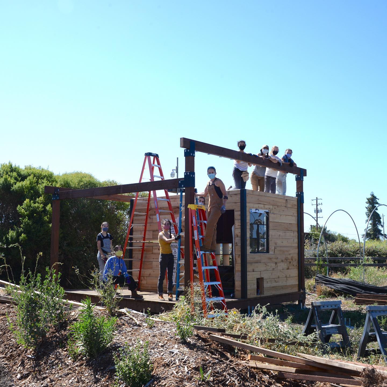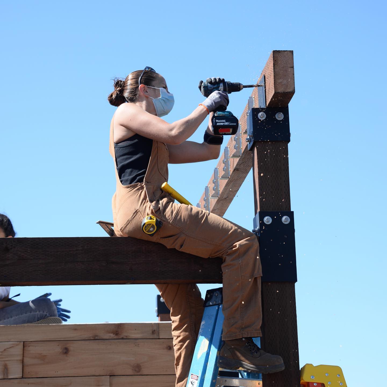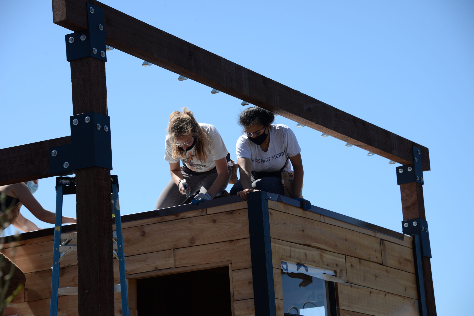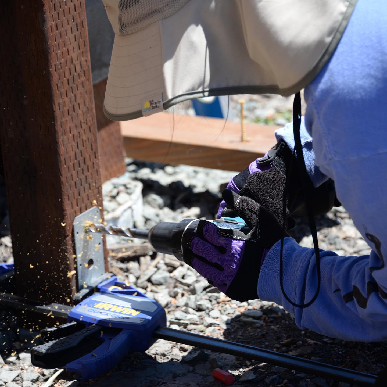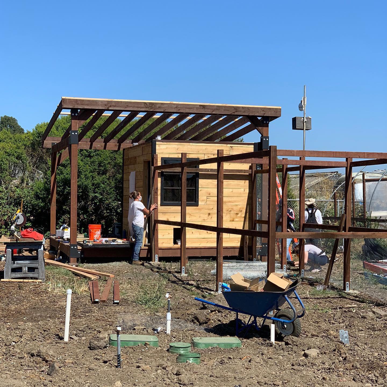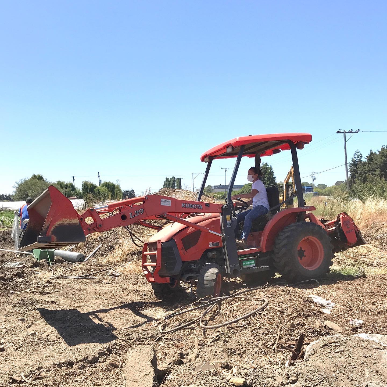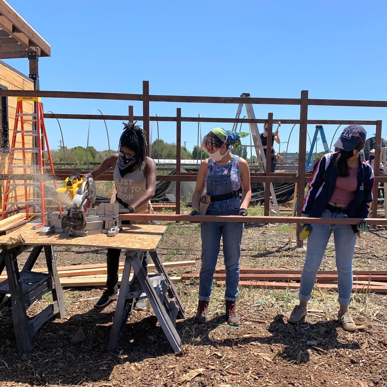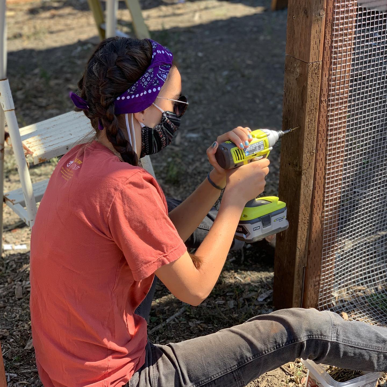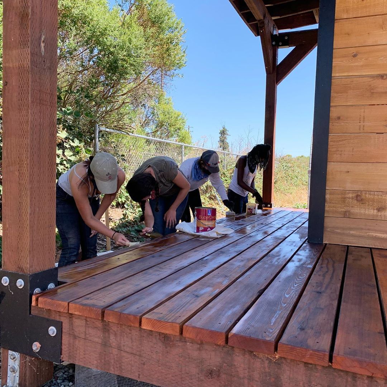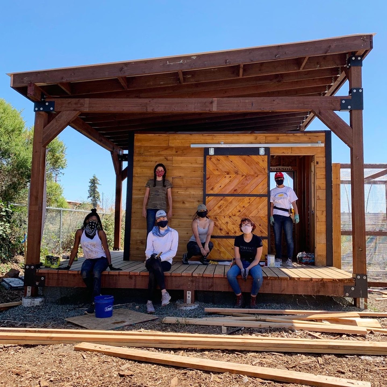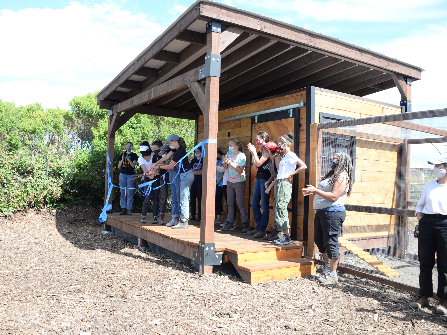Session: Advanced Design/Build, After-School 2019-2020 and Summer 2020
Builders: 14 participants, 9th-12th grade
Materials + tools: Dimensional redwood lumber decking, pressure-treated lumber, cedar siding, custom-welded steel brackets, chicken wire, OSB, plywood, chop saw, tablesaw, circular saw, drills and drivers, MIG welder, etc.
Description: Begun in September 2019 and completed in July 2020, girls constructed a 500-square-foot chicken “pavilion” at Urban Tilth’s North Richmond community farm. The hen house includes a 15×15-foot deck, on which a 8×12-foot coop sits, connected to a 24-foot-long outdoor run. The coop structure features 10 nesting boxes with french door exterior access, roosting areas, windows, and a sliding barn door. An automatic door opens at sunrise to allow entry into a large chicken run with roosting tree, swing, and room to roam. The design of this structure was a collaborate effort between girls and instructors/mentors (Hallie Chen, Allison Oropallo, and Emily Pilloton-Lam) and considers the site positioning on the urban farm, sunlight, weather, and circulation of resources on the farm site. The “superstructure” deck and roof is tied together with custom-welded powder-coated steel brackets made by girls and our welding instructor, Augusta Sitney. The chicken pavilion will allow Urban Tilth to house and raise 50 hens.
