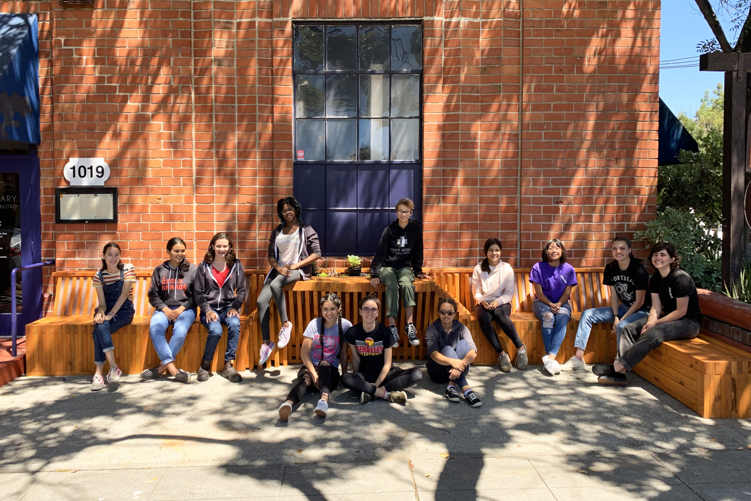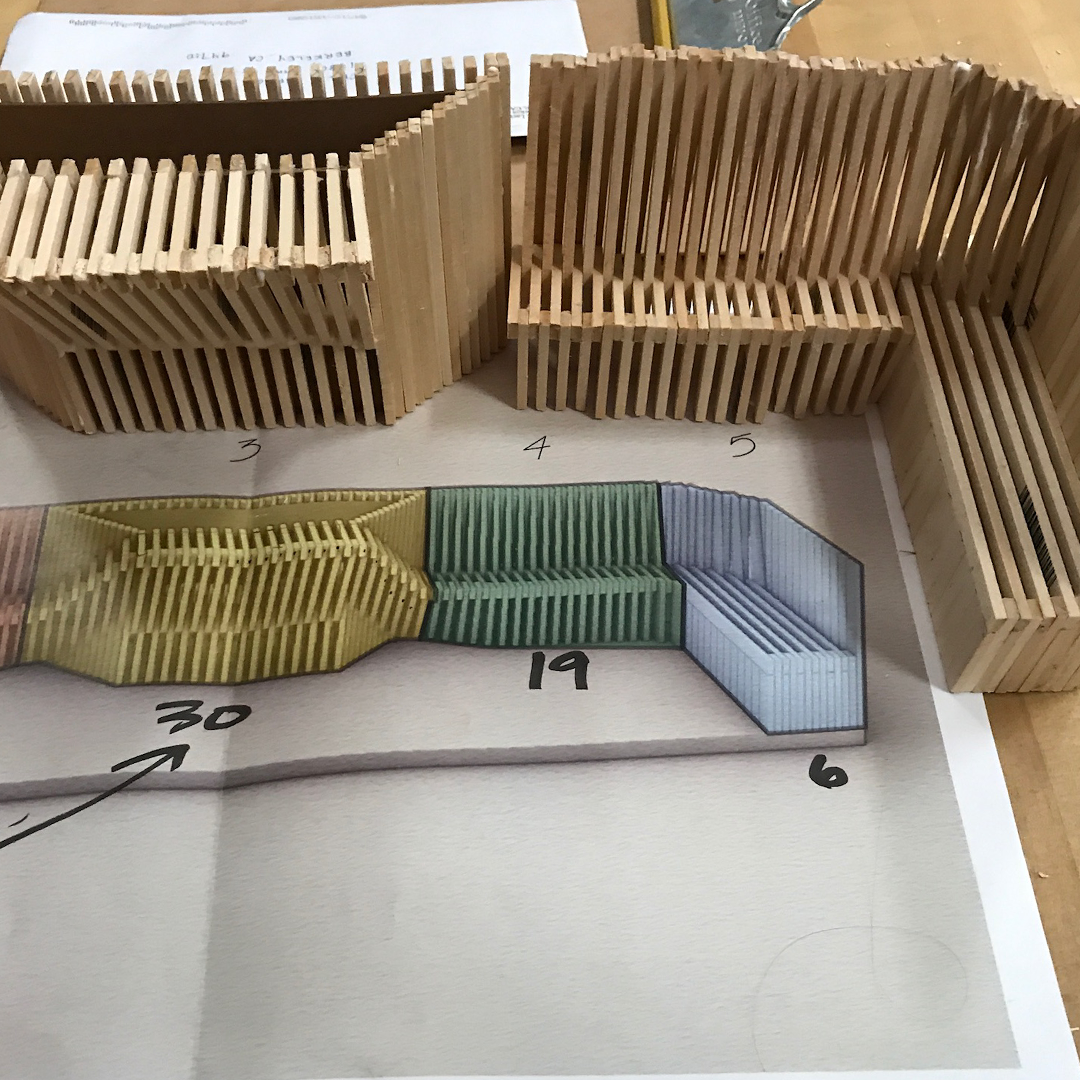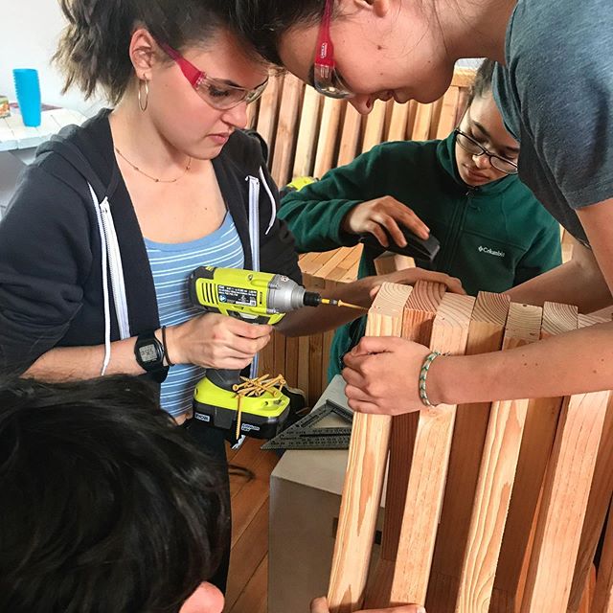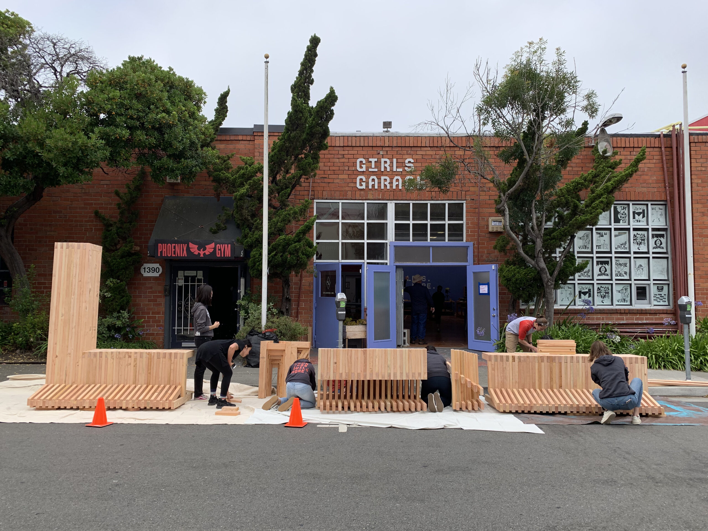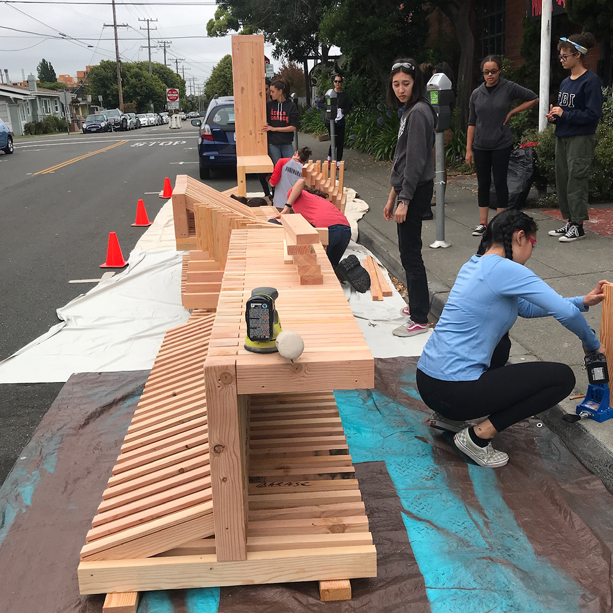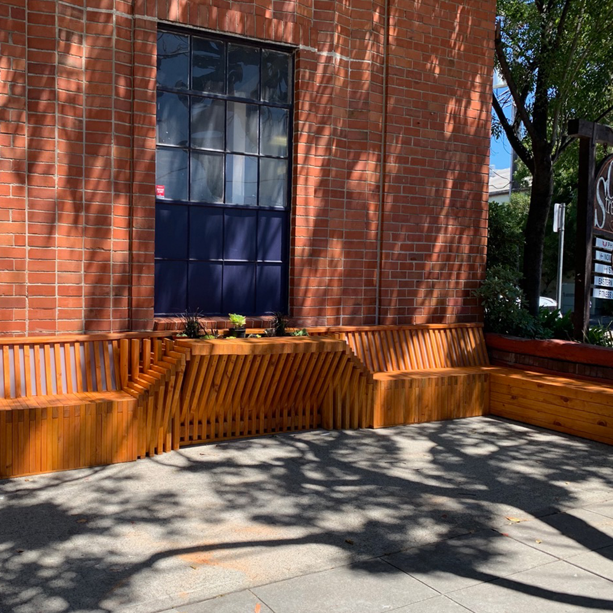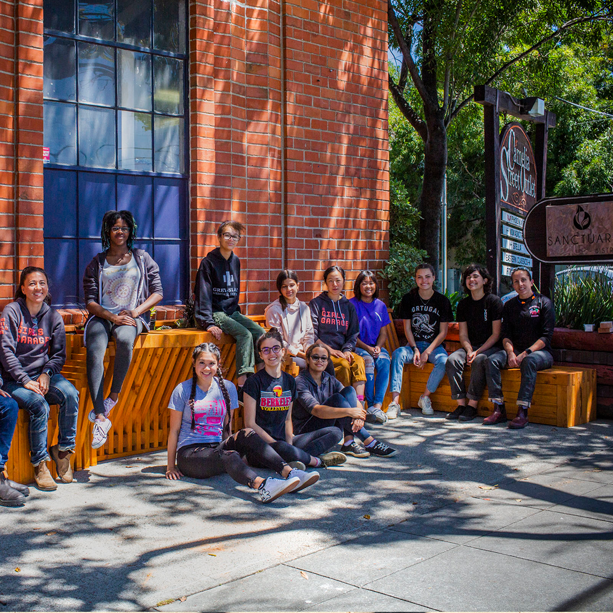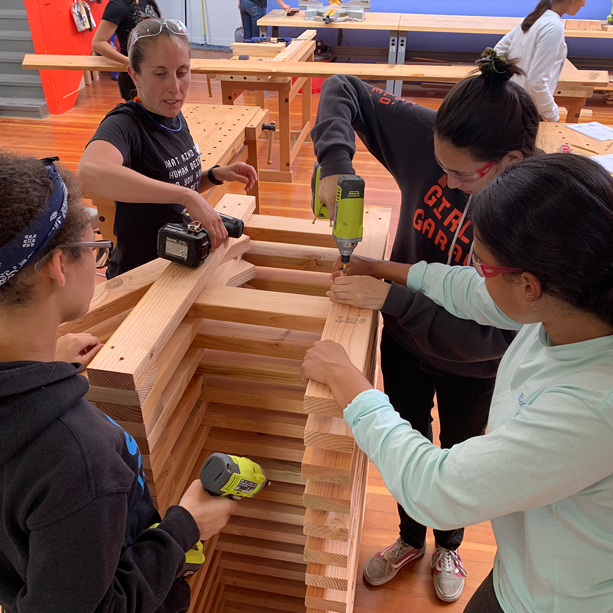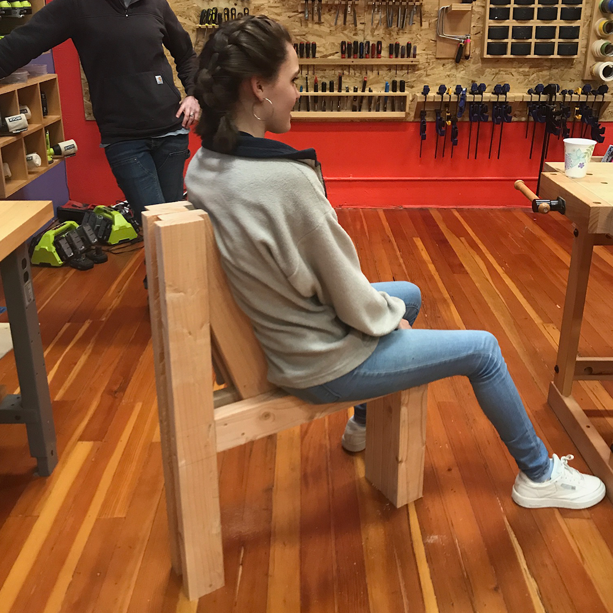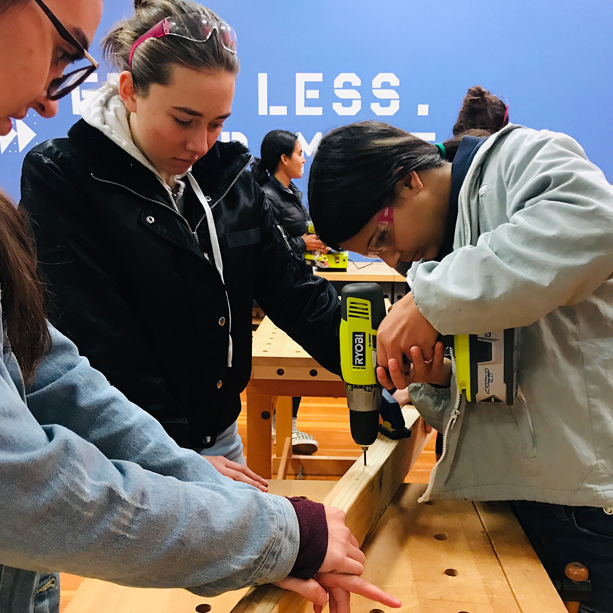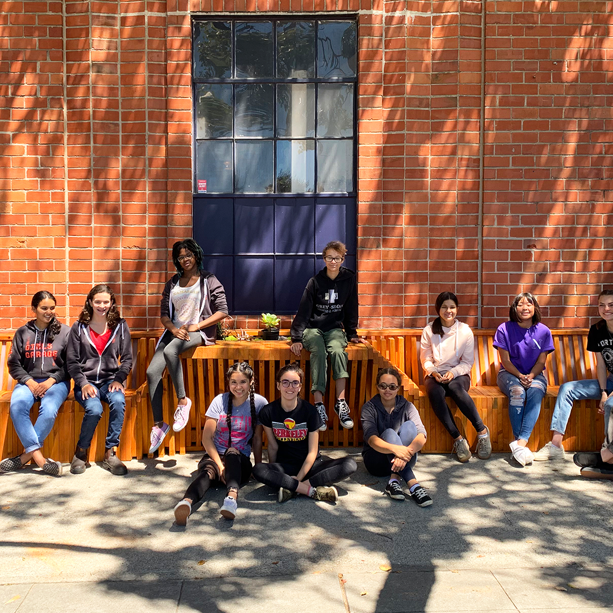Session: Advanced Design/Build, Fall 2019 through Summer 2019
Builders: 12 builders, 9th-12th grade
Materials: redwood 2x4s, plexiglass inserts, GRK screws
Description: Over one year of design, prototyping, modular fabrication, and on-site installation, our cohort of Advanced Design/Build students built a public parklet around the corner from our location, out front of a neighborhood restaurant. The then-tenant, Sanctuary Bistro, was a local staple of vegan food and community gathering. We partnered with the owners to design and install a public seating area (not just for diners!) in front of the restaurant that would provide a much-needed moment of urban respite.
Beginning in the fall session, students looked at precedents of other urban green spaces and parklets, learned about city zoning and ordinances for parklet construction, and interviewed city officials working in the Office of Economic Development. We also took into account things like sun, shade, traffic, and natural use of the site. Then students worked in balsa wood and sketches to make scale models of various designs, eventually combining elements of multiple designs into our concept of undulating and sandwiched 2x4s.
In the winter and spring sessions, we prototyped the assembly method, which required precise cutting of various 2×4 lengths, including dado cuts along the lengths of the back ribs so that we could insert small plexiglass spacers (so that trash would not get stuck in between the ribs). This also involved a lot of “wood math,” including inverse tangent calculations of the angle for the reclined back rest. In the spring, we were visited by 2 very special guests, Mandy Moore and Melinda Gates, who our students taught to use a chop saw, drill, and driver, and they installed multiple pieces of our final parklet bench piece!
Over our week-long build in the summer, we worked hard to complete the modules: left, center with planter box, right, and chaise bench, to complete the full bench configuration. After completing each module, it was thoroughly sanded, stained, and installed in place. The slope of the site required that we cut long, slender shims to mirror the 4-inch drop over the 21-foot-long length of the bench. At the end of the project, we cut the ribbon in a community ceremony, joined by our client, families, and friends.
The parklet continues to be an immediate boon to the neighborhood. On a sunny day, you’ll find people sitting on the parklet, sipping coffee, chatting and watching the world pass by.
