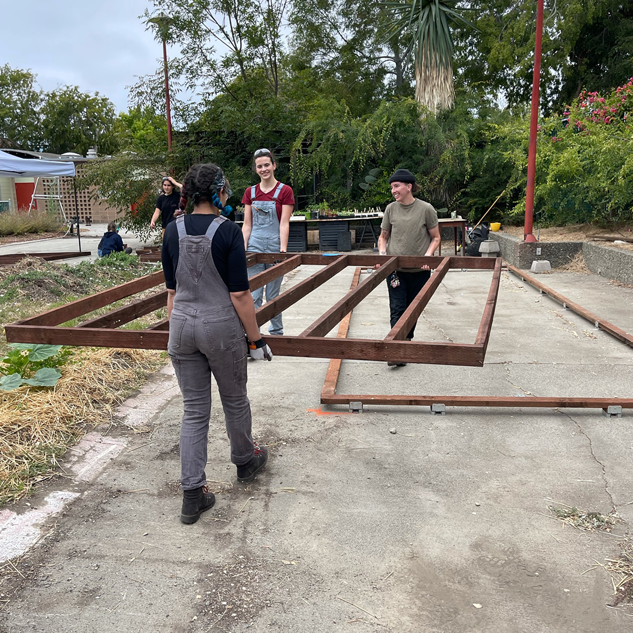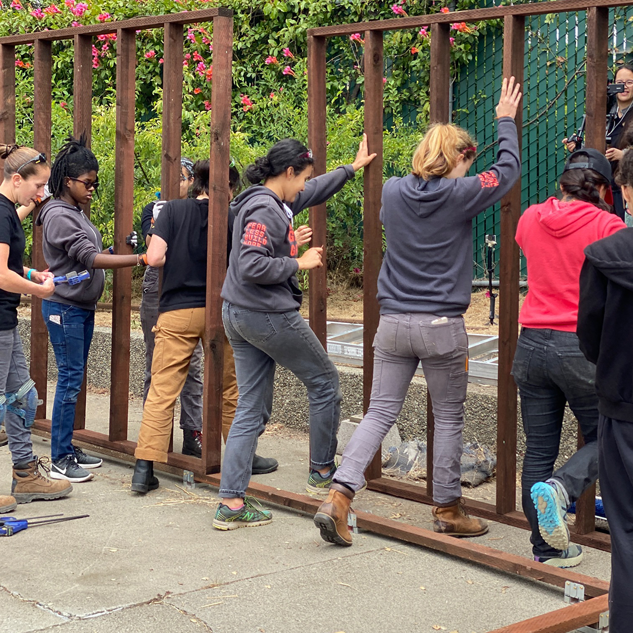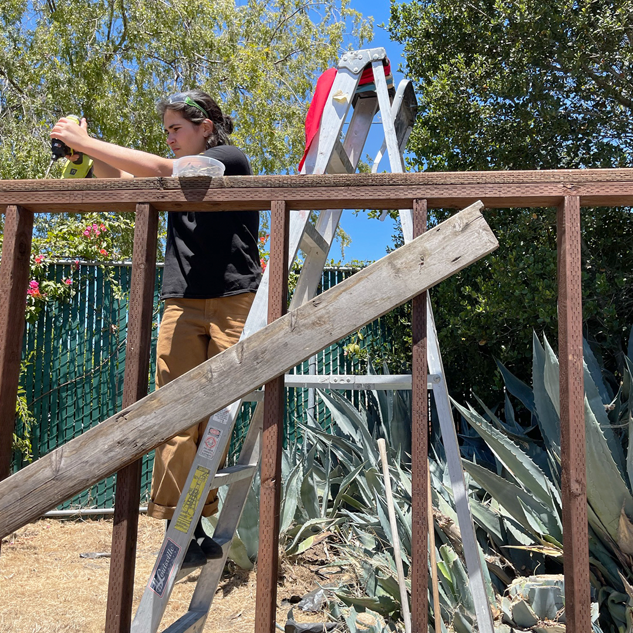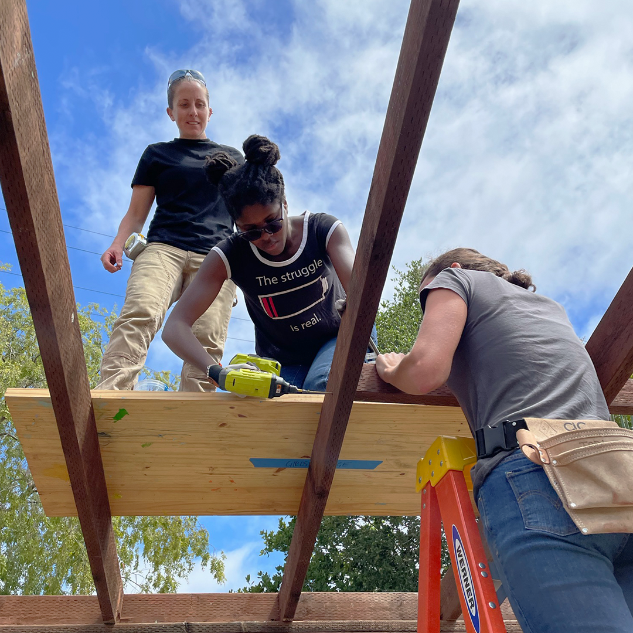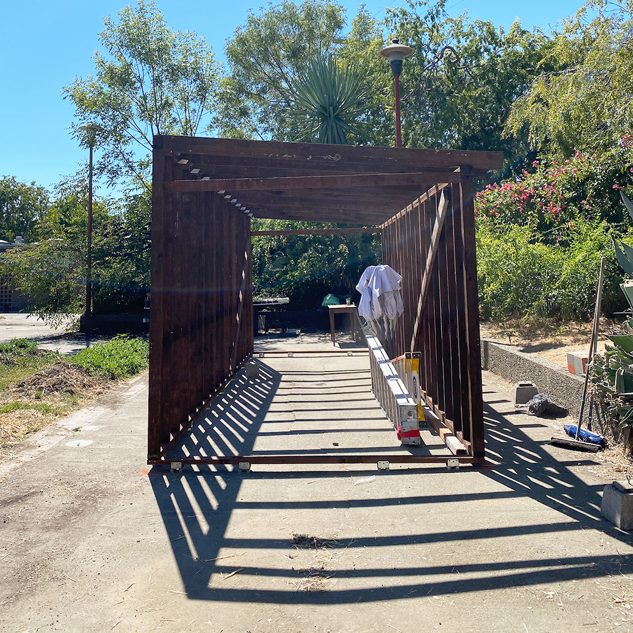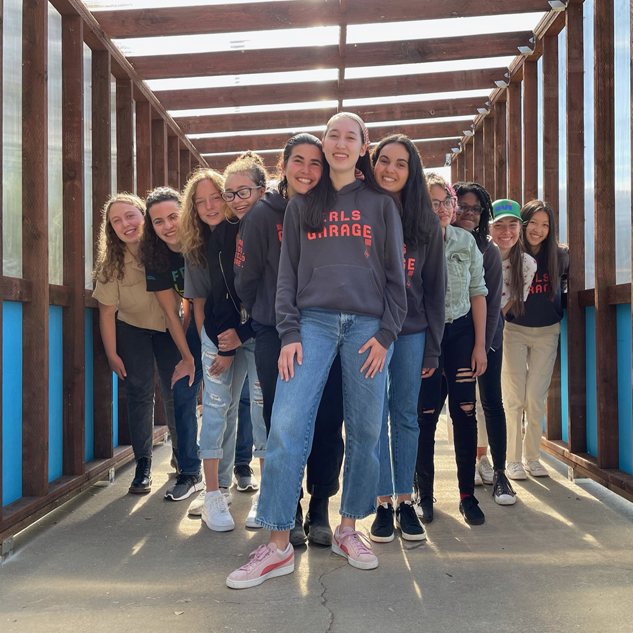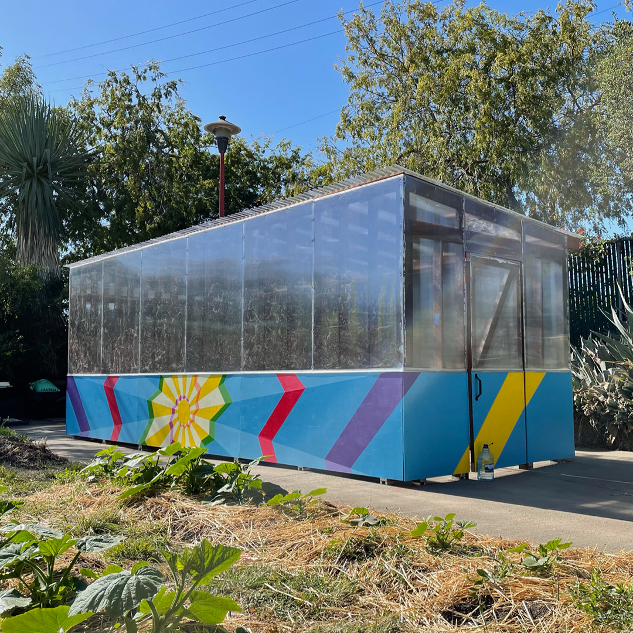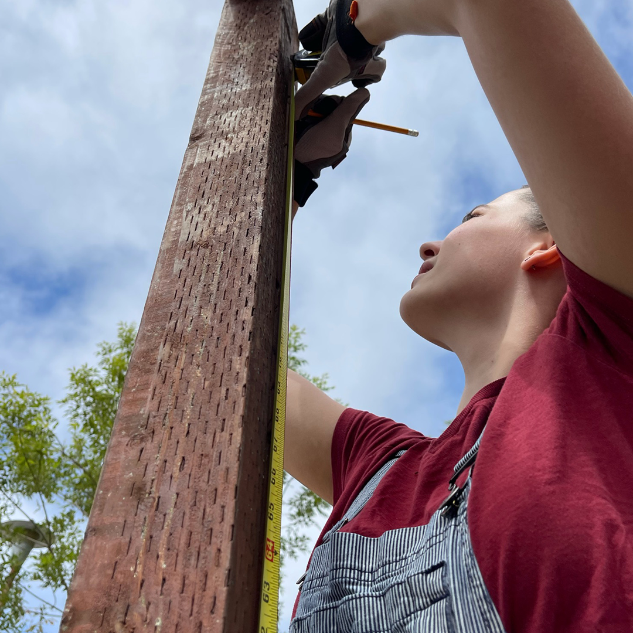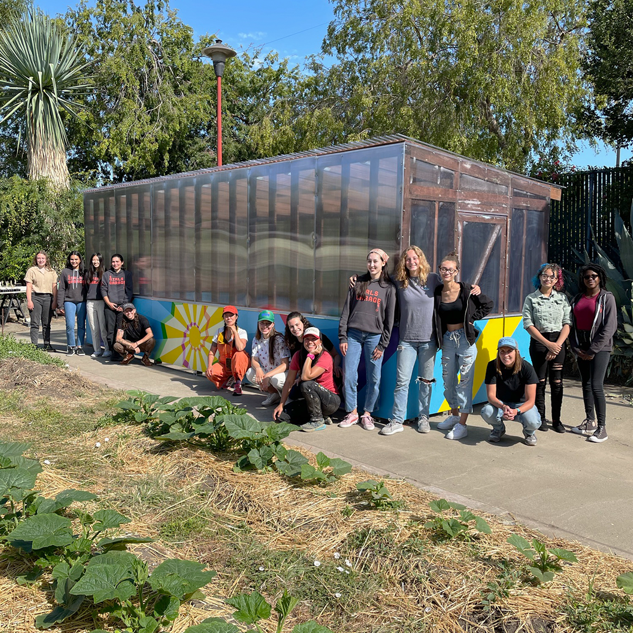Session: Advanced Design/Build Summer 2021
Builders: 12 participants, 9th-12th grade
Materials: Pressure-treated lumber (2×4, 2×6), corrugated plastic, twin-wall plastic siding, wiggle mold, Z-bar flashing, door hardware, roof rafter hangers, Simpson post bases, 1/2″ plywood, exterior paint, paintbrushes, Frog Tape, clearcoat
Description: In the 2021 summer session for our Advanced Design/Build cohort, our talented crew of teens built a 200 sq. ft. shed roof greenhouse for Growing Leaders, a youth gardening and entrepreneurship program. The design of this structure was a collaborative effort between instructors Hallie Chen, Allison Oropallo, Emily Pilloton-Lam, and Augusta Sitney. The tall wall of the shed roof greenhouse is south-facing maximize sun exposure. The walls were made out of 8-foot-wide framed panels using pressure-treated 2x4s set 16″ on center with a sill plate and double top plate. 2×6 roof rafters rested on rafter hangers on the high wall and birds mouth cuts on the low wall. Our teen builders used horizontal blocking between wall studs to attach the siding and mural pieces that joined using Z-bar flashing. Corrugated plastic roof panels were attached to blocking and rafters through “wiggle mold boards.” The clear plastic siding (with U-channel) was attached with roofing screws with rubber washers. The 42-foot-long graphic mural was designed by arts instructor Yétundé Olagbaju. Instructors and teens used Frog-brand painters tape to delineate the color fields, then used exterior paint to lay down the appropriate blocks of color. After the mural was fully painted, our teens finished the mural with a layer of clear coat paint to preserve it.
