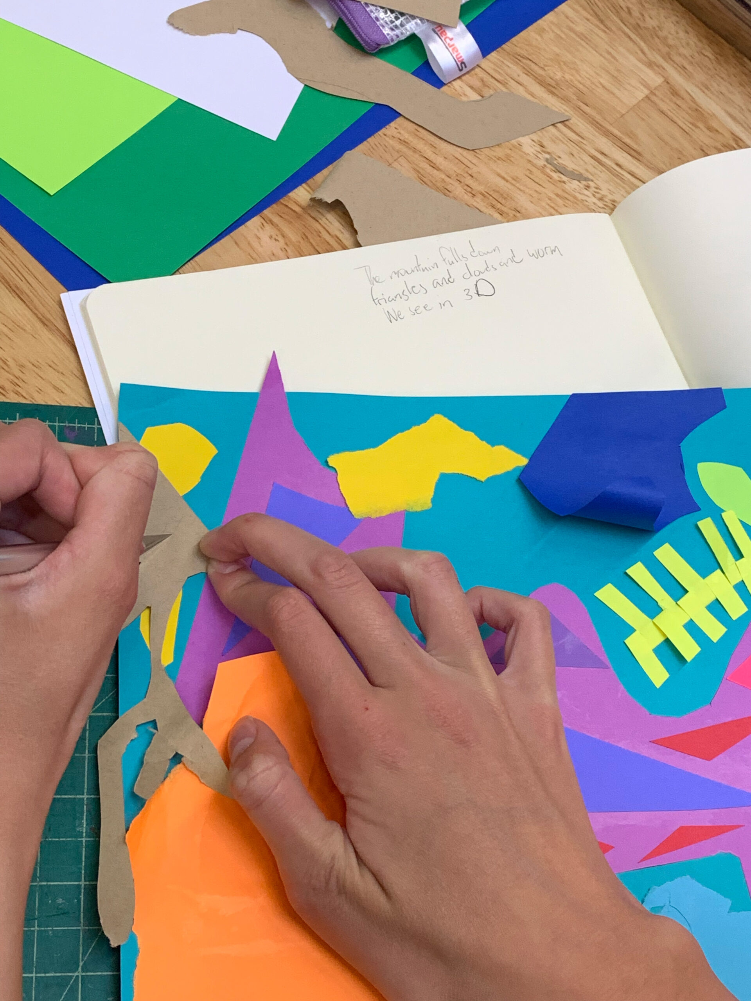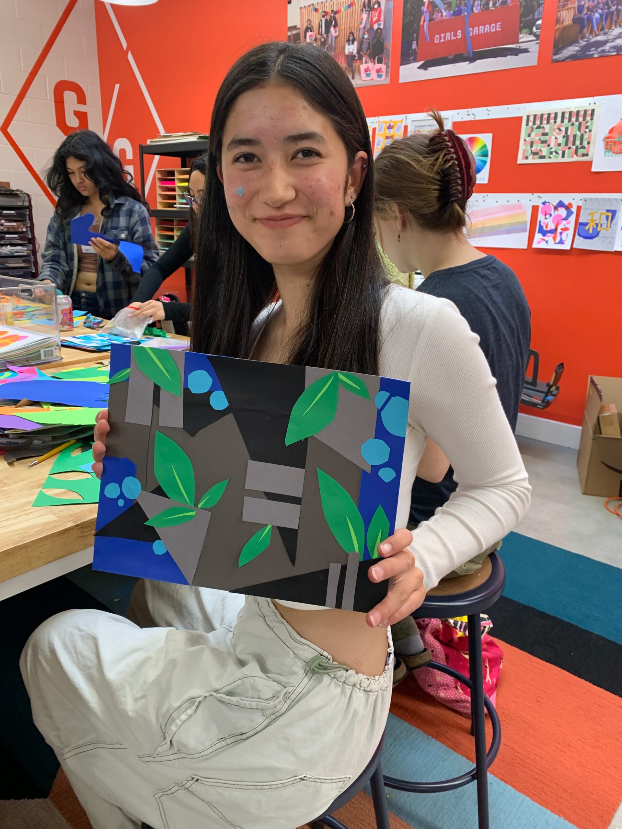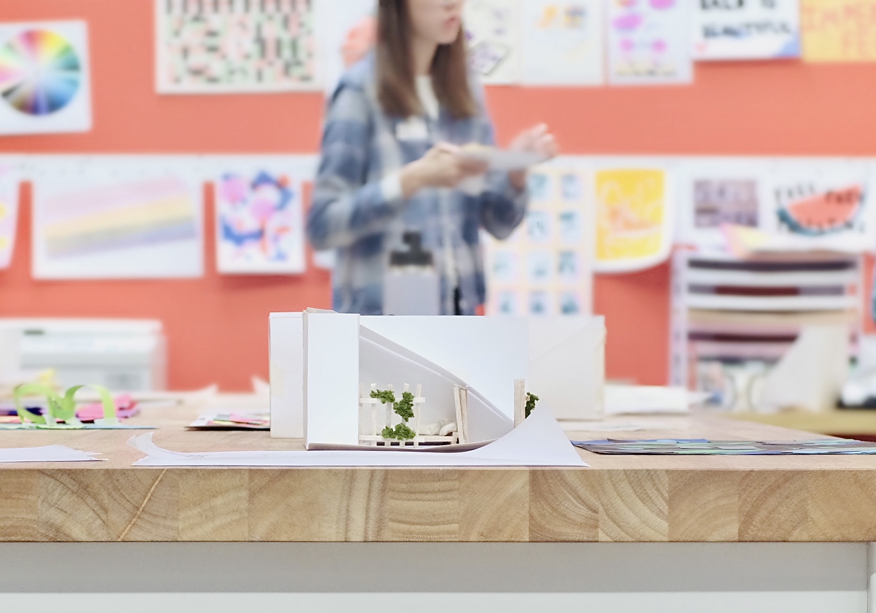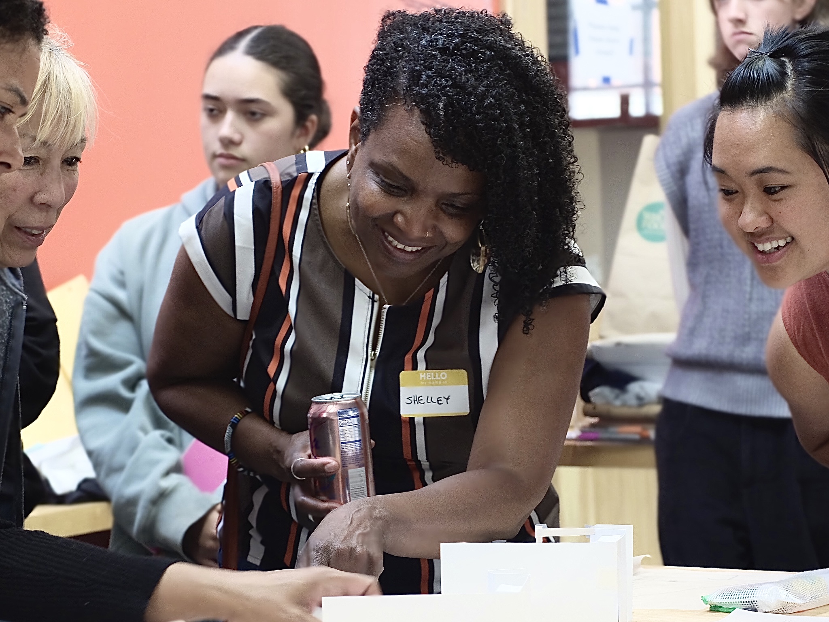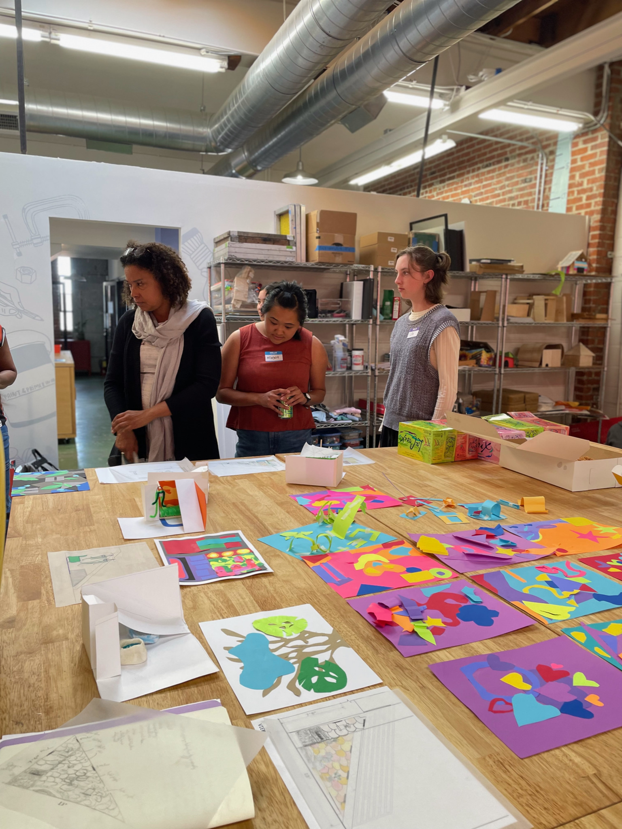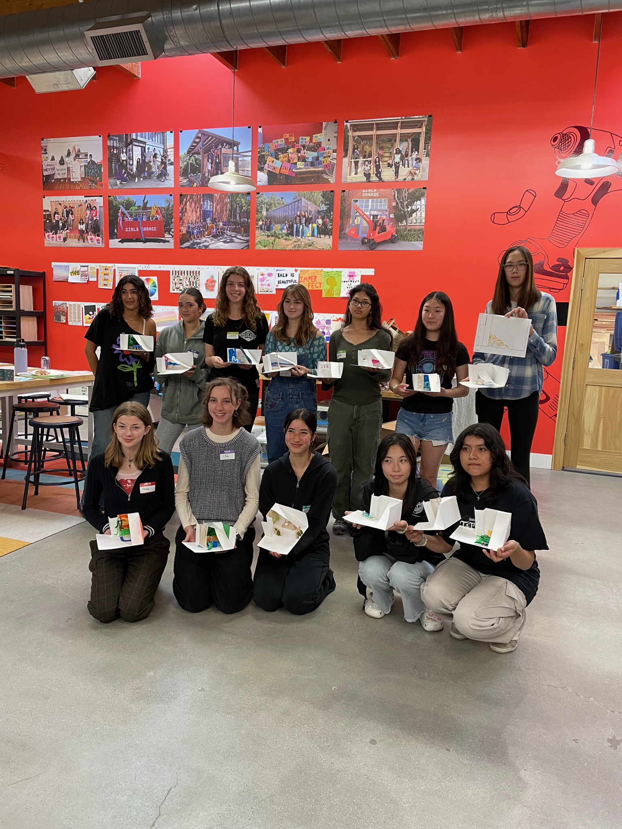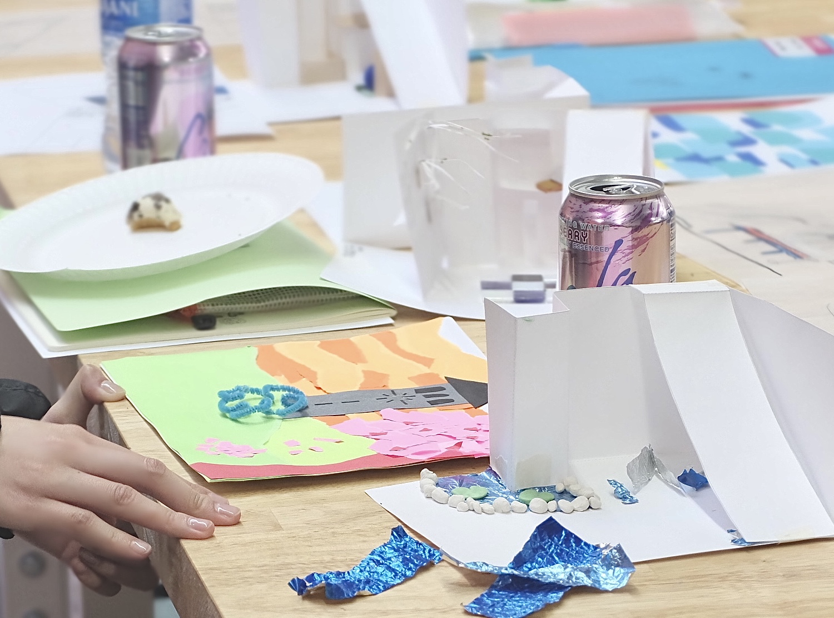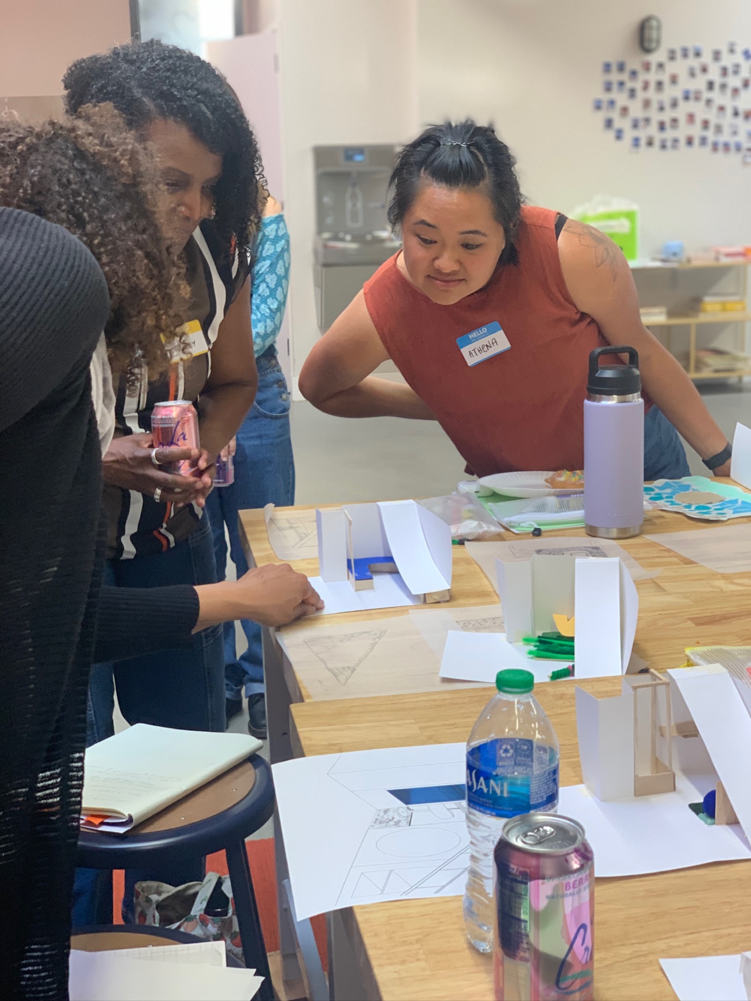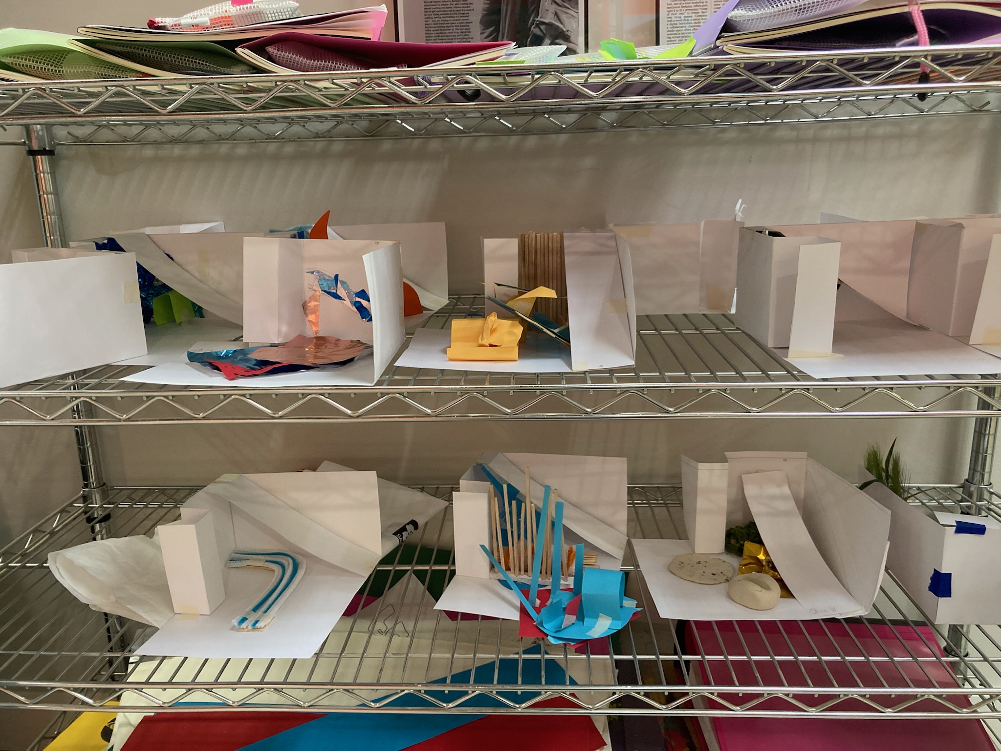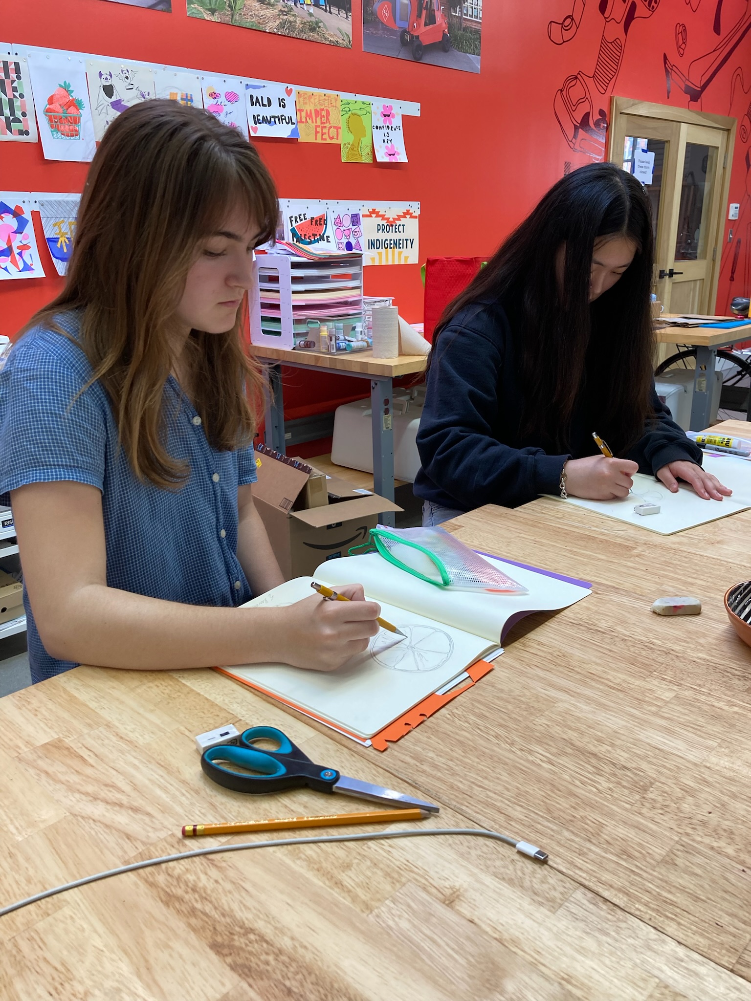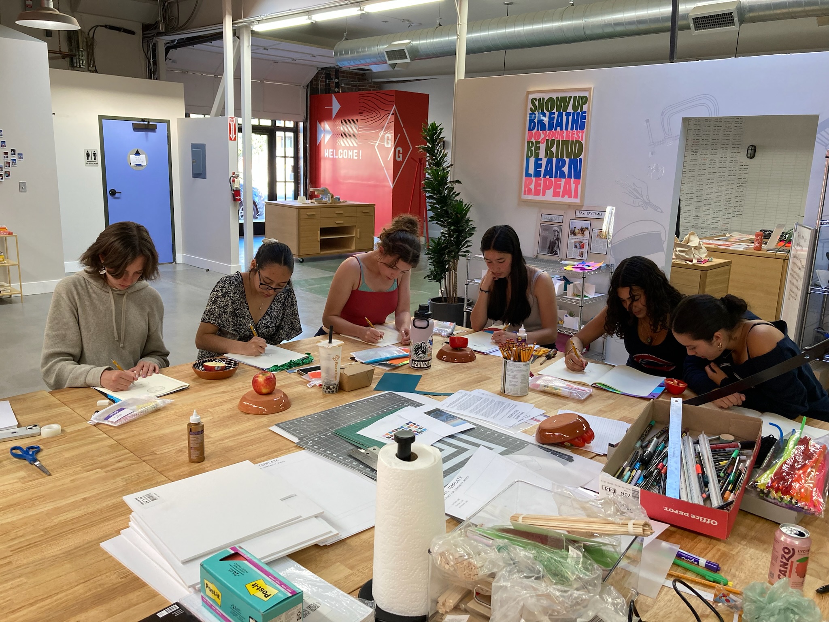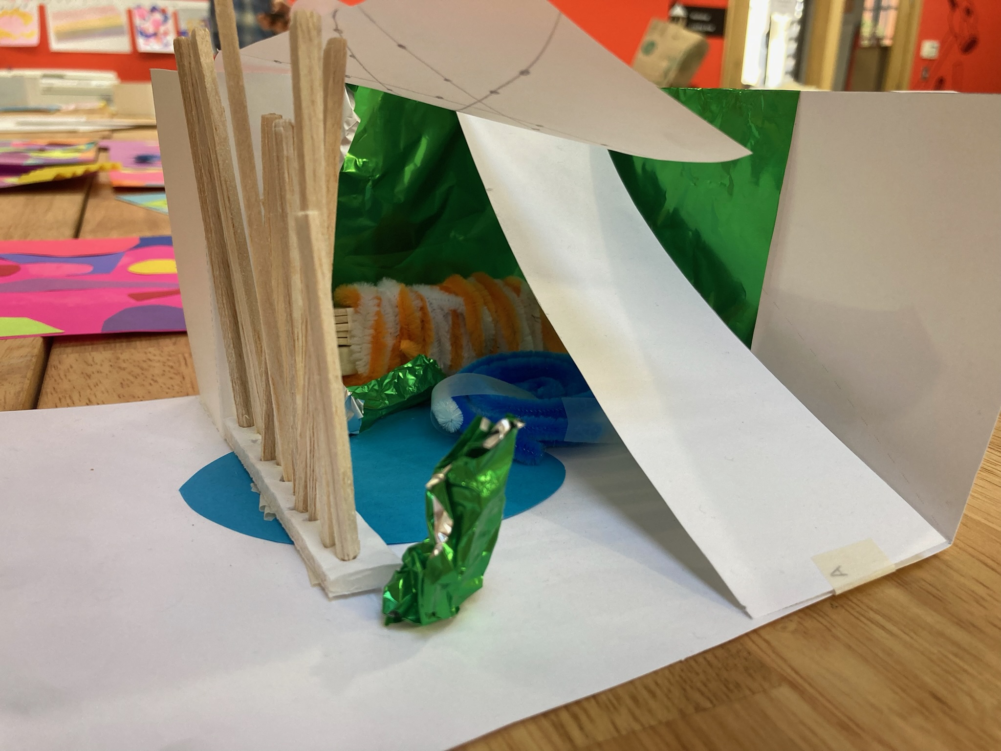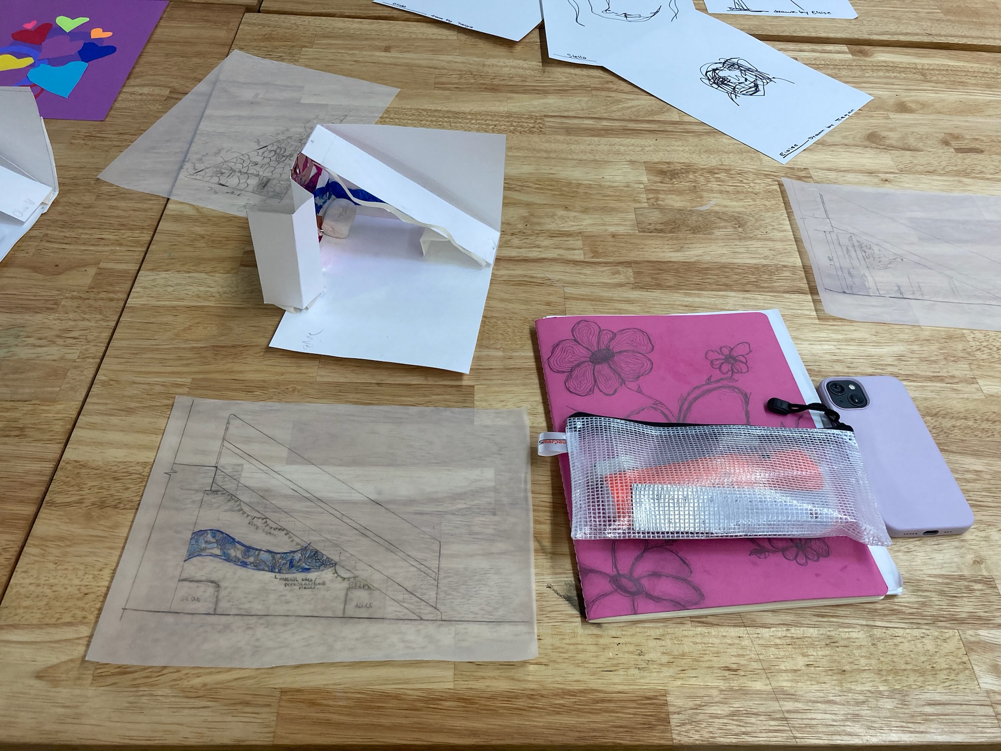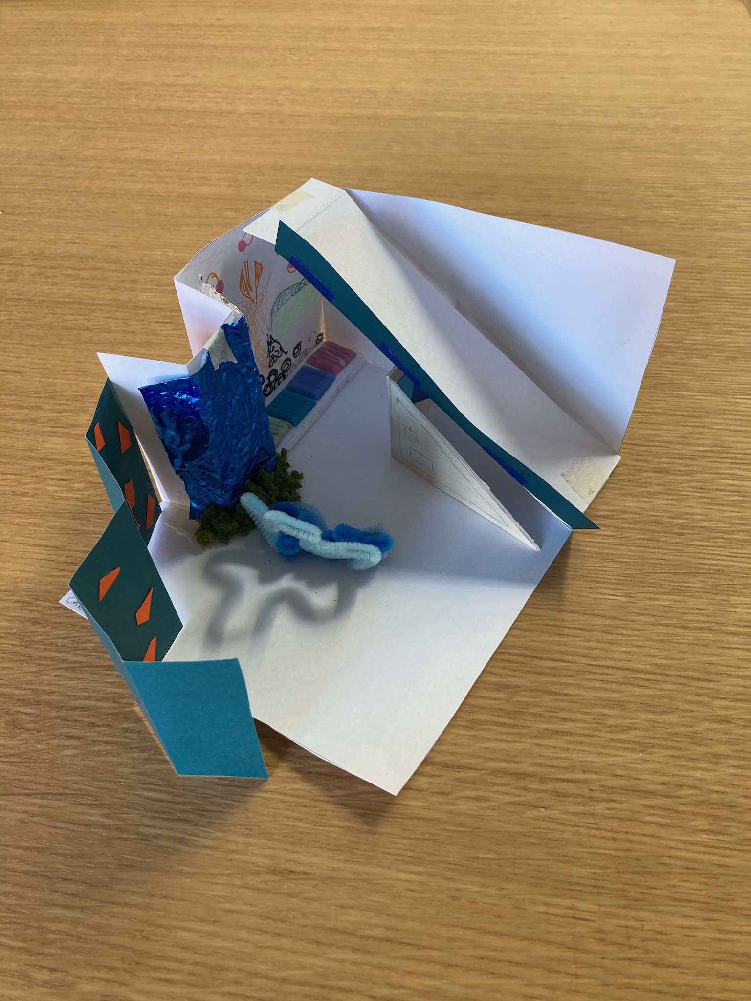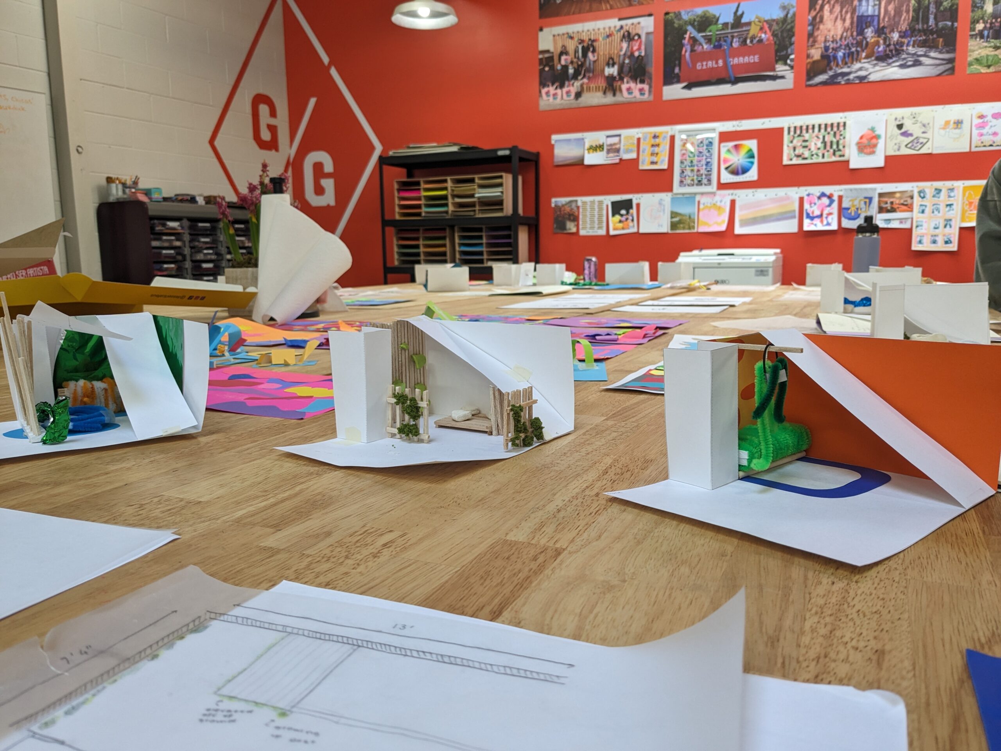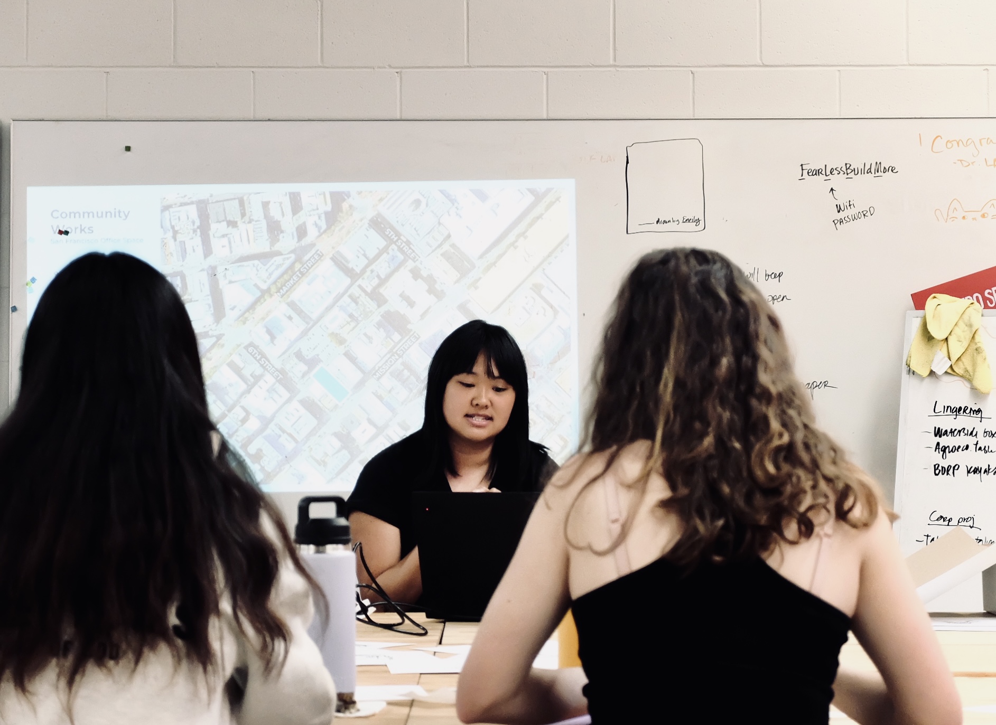Session: Architecture + Activism, spring 2024
Size: 14 students
Materials: 8.5×11 paper, multicolored construction paper, scissors, glue sticks, rulers, x-acto knives and cutting mats, various collage materials, pencil, markers, pen, tracing paper
Description: In the very first round of our newest class, Architecture + Activism, 14 high school students spent 6 weeks designing spatial concepts for real-world clients, Designing Justice + Designing Spaces and Community Works West. The goal was to design a healing space in a small, under-the-stairs nook of Community Works West’s new San Francisco location, and the concept had 3 constraints:
- There needed to be an object to sit on
- There needed to be an object to place altar items on
- There needed to be a vertical element to create semi-privacy
Led by instructors Tonia Sing Chi and Emily Pilloton-Lam, the students learned architectural basics such as precedent studies, site surveys, client relationships, drawings (plan/section/elevation), and representational techniques like model-building and collage. This was an ambitious group who took the task of designing a spatial concept with an equal dose of earnest determination and youthful creativity. By the sixth week, when they presented their individual designs to the Designing Justice + Designing Spaces’ and Community Works West’s members, all the professionals in the room were wowed by the thoughtfulness and attention to detail of the students’ work.
This architecture studio acted as a complement to Girls Garage’s many design/build courses. The designs that emerged from this class will directly guide the final fabrication of Designing Justice + Designing Spaces’ project for Community Works West, and it will be built later in the year by a cohort of Girls Garage students.
